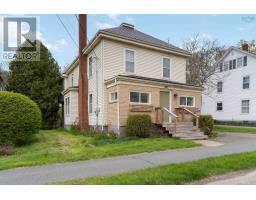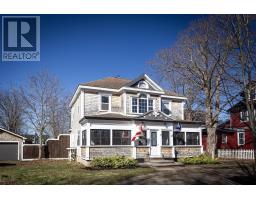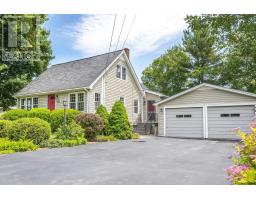127 School Street, Middleton, Nova Scotia, CA
Address: 127 School Street, Middleton, Nova Scotia
Summary Report Property
- MKT ID202515154
- Building TypeHouse
- Property TypeSingle Family
- StatusBuy
- Added3 weeks ago
- Bedrooms4
- Bathrooms2
- Area1665 sq. ft.
- DirectionNo Data
- Added On23 Jun 2025
Property Overview
Looking for a well-maintained home in Middleton close to amenities, parks, and schools? Check out 127 School St. This back split 4-bedroom 2-bathroom home has lots of space and different living areas. On the main floor youll find tall cathedral ceilings in both the large living room and dine in kitchen with easy access to the side deck and double wide driveway. Upstairs there are three bedrooms and an updated bathroom. On the lower lever there is a walk out and a large family room with a wood stove. A fourth bedroom with laundry and half bath round out the lower level. The basement has lots of storage space and a bonus den/office. Outside there is a large deck and two sheds, one for wood, one for your outside tools. This home could be perfect for you if youre looking for something with lots of living space and bedrooms, while being close to everything heart of the valley has to offer! (id:51532)
Tags
| Property Summary |
|---|
| Building |
|---|
| Level | Rooms | Dimensions |
|---|---|---|
| Second level | Primary Bedroom | 12.93 x 11.02 - jog |
| Bath (# pieces 1-6) | 9.2 x 4.1 | |
| Bedroom | 9.2 x 10.15 | |
| Bedroom | 12.93 x 9.9 | |
| Basement | Den | 12.59 x 8.6 |
| Lower level | Family room | 12.49 x 16.28 |
| Bedroom | 14.1 x 7.83 | |
| Laundry / Bath | 4.4 x 10.19 | |
| Main level | Kitchen | 13.83 x 13.7 |
| Living room | 12.05 x 17.03 |
| Features | |||||
|---|---|---|---|---|---|
| Level | Stove | Dishwasher | |||
| Dryer | Washer | Refrigerator | |||
| Walk out | |||||
















































