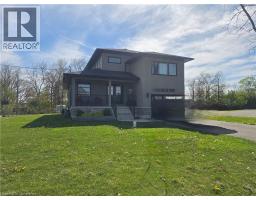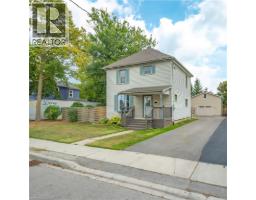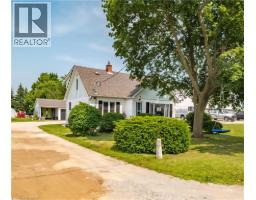2210 1ST CONC RD STR Concession E Delhi, Middleton, Ontario, CA
Address: 2210 1ST CONC RD STR Concession E, Middleton, Ontario
Summary Report Property
- MKT ID40769613
- Building TypeHouse
- Property TypeSingle Family
- StatusBuy
- Added3 weeks ago
- Bedrooms3
- Bathrooms2
- Area2379 sq. ft.
- DirectionNo Data
- Added On14 Sep 2025
Property Overview
Have you been searching for that perfect country living opportunity, with the convenience of being able to work from home? Then welcome to this charming country retreat—nestled on a private .75 acre lot backing onto mature woods, offering peace, privacy, and an incredible 100ft x 24ft workshop. This well-maintained 3-bedroom, 2-bathroom (primary on main level) side-split home blends comfort and functionality, starting with a metal roof, hardwood floors throughout the main level and radiant heating—perfect for allergy-sensitive individuals. Wall-mounted A/C units ensure year-round comfort. Now, step outside to discover the standout feature: a massive 100ft x 24ft workshop fully equipped with hydro and metal roof. The rear section is fully insulated with 10ft ceilings—great for work or hobbies—while the front section boasts soaring 16ft ceilings, offering serious flexibility for storage or larger-scale projects. All buildings feature durable metal roofing for low-maintenance peace of mind. Plus, all major systems are owned, not rented. A variety of recent updates have been made—see listing photos for full details. Nearby amenities are available, conveniently located between Tillsonburg and Simcoe and just a 10-minute drive to Delhi for shopping, dining, and daily essentials. If you're seeking space, privacy, and the perfect setup for home projects or business, this is a must-see! (id:51532)
Tags
| Property Summary |
|---|
| Building |
|---|
| Land |
|---|
| Level | Rooms | Dimensions |
|---|---|---|
| Second level | Bedroom | 15'1'' x 10'5'' |
| Bedroom | 12'2'' x 14'7'' | |
| Basement | Storage | 14'9'' x 5'4'' |
| Utility room | 17'10'' x 7'5'' | |
| Bonus Room | 10'10'' x 10'0'' | |
| Recreation room | 28'1'' x 20'4'' | |
| Lower level | 3pc Bathroom | 8'3'' x 7'10'' |
| Bonus Room | 8'3'' x 8'4'' | |
| Laundry room | 8'3'' x 14'2'' | |
| Main level | 3pc Bathroom | 6'9'' x 8'3'' |
| Kitchen | 8'11'' x 8'7'' | |
| Dining room | 16'0'' x 13'8'' | |
| Living room | 12'10'' x 15'7'' | |
| Primary Bedroom | 11'8'' x 12'2'' |
| Features | |||||
|---|---|---|---|---|---|
| Paved driveway | Country residential | Sump Pump | |||
| Detached Garage | Central Vacuum | Dryer | |||
| Refrigerator | Water softener | Washer | |||
| Range - Gas | Microwave Built-in | Hood Fan | |||
| Window Coverings | Wall unit | ||||


















































