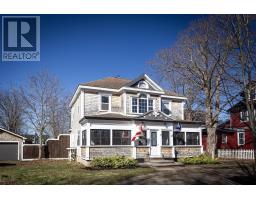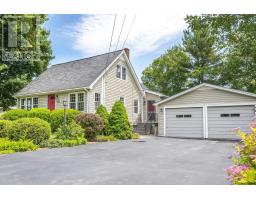25 Acadia Street, Middleton, Nova Scotia, CA
Address: 25 Acadia Street, Middleton, Nova Scotia
Summary Report Property
- MKT ID202519405
- Building TypeHouse
- Property TypeSingle Family
- StatusBuy
- Added1 weeks ago
- Bedrooms2
- Bathrooms1
- Area900 sq. ft.
- DirectionNo Data
- Added On06 Aug 2025
Property Overview
Nestled on a quiet street, this well-maintained bungalow offers comfortable, convenient living in the heart of town. The main floor features a functional layout with a bright kitchen, dining area, and a spacious living room perfect for relaxing or entertaining. Two cozy bedrooms and a full bath complete the main level. Downstairs, the lower level includes a laundry area, ample storage, and a flexible space that could easily be finished as an extra living area, office, or TV room. All appliances are included for your convenience. Enjoy the outdoors with a generous yard, a garden shed, and both a back deck and a wrap-around deck-ideal for summer evenings and weekend gatherings. Additional highlights include oil forced air heat and newer windows throughout. Located within walking distance to the hospital and close to other amenities. Whether you're a first-time buyer or looking to downsize, this property offers great value, a prime location, and room to make it your own. (id:51532)
Tags
| Property Summary |
|---|
| Building |
|---|
| Level | Rooms | Dimensions |
|---|---|---|
| Main level | Kitchen | 11.6x7.10 |
| Dining room | 11.6x7.10 | |
| Living room | 11.5x19 | |
| Bath (# pieces 1-6) | 5.6x5 | |
| Bedroom | 7.7x11.7 | |
| Primary Bedroom | 11.10x9.5 |
| Features | |||||
|---|---|---|---|---|---|
| Level | Paved Yard | Stove | |||
| Dishwasher | Dryer | Washer | |||
| Freezer - Stand Up | Refrigerator | Central Vacuum | |||





































