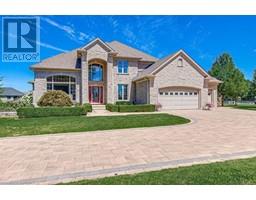445 TALBOT Road Rural Middleton, Middleton, Ontario, CA
Address: 445 TALBOT Road, Middleton, Ontario
Summary Report Property
- MKT ID40685578
- Building TypeHouse
- Property TypeSingle Family
- StatusBuy
- Added4 hours ago
- Bedrooms3
- Bathrooms2
- Area1569 sq. ft.
- DirectionNo Data
- Added On18 Dec 2024
Property Overview
Nestled just minutes west of Delhi, this lovely ranch home sits on a peaceful 1.29-acre lot that offers privacy and tranquility. With 1,560 sq. ft. of well-maintained main floor living space and a full basement awaiting your personal touch, this home offers exceptional potential. Step inside to a formal entryway with a hall closet and tile flooring. The spacious living room, featuring large picture windows, is just off the foyer and provides a bright, welcoming atmosphere. A separate dining room with hardwood floors boasts a serene view of the private backyard. The updated shaker-style white kitchen includes built-in appliances and a cozy eating area, perfect for family meals. Three generously sized main-floor bedrooms with ample closet space share an updated 4-piece bathroom. The basement is a blank canvas, fully prepared for future development. A newly added 3-piece bathroom and a complete waterproofing retrofit ($7,000 spent on Omni Basement Systems) ensures the space is dry and ready for your ideas. A door from the kitchen leads to a raised deck, ideal for outdoor dining or simply relaxing while enjoying the stunning views of the expansive lot. The large, private lot is a real highlight, with mature trees and a peaceful location set back from the road, offering plenty of space that extends toward the farmer's field. The 25.6 ft x 27.5 ft garage provides ample room for your family car or recreational toys. Recent updates include: New Roof Shingles on house & garage (2016). New Kitchen & floor (2015), Updated main floor washroom (2014), New Windows (2022), New Entry Doors (2022), Furnace & A/C (2022) & New lower level washroom (2024). This property combines country charm with modern conveniences, making it an ideal choice for those looking for a peaceful retreat with room to grow. (id:51532)
Tags
| Property Summary |
|---|
| Building |
|---|
| Land |
|---|
| Level | Rooms | Dimensions |
|---|---|---|
| Lower level | 3pc Bathroom | Measurements not available |
| Main level | 4pc Bathroom | Measurements not available |
| Bedroom | 12'10'' x 12'0'' | |
| Bedroom | 12'0'' x 11'6'' | |
| Primary Bedroom | 15'7'' x 11'6'' | |
| Kitchen/Dining room | 18'5'' x 12'10'' | |
| Dining room | 12'9'' x 12'5'' | |
| Living room | 21'5'' x 14'6'' |
| Features | |||||
|---|---|---|---|---|---|
| Southern exposure | Crushed stone driveway | Country residential | |||
| Sump Pump | Detached Garage | Refrigerator | |||
| Stove | Central air conditioning | ||||


















































