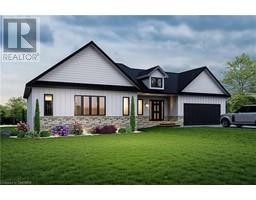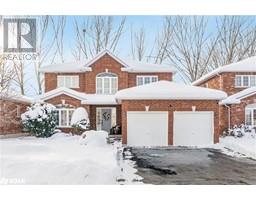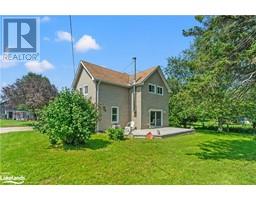438 MURRAY ROAD ROAD, Midland, Ontario, CA
Address: 438 MURRAY ROAD ROAD, Midland, Ontario
Summary Report Property
- MKT IDS10403968
- Building TypeHouse
- Property TypeSingle Family
- StatusBuy
- Added4 weeks ago
- Bedrooms2
- Bathrooms2
- Area0 sq. ft.
- DirectionNo Data
- Added On03 Dec 2024
Property Overview
HOME TO BE BUILT\r\nWelcome to your future home at 438 Murray Rd in the serene Penetanguishene area. This newly constructed two-bedroom, two-bathroom home offers modern living in a tranquil neighbourhood. Crafted with quality and care, the house promises durability and contemporary style in its design and build. Enjoy the convenience of living close to essential amenities. The property is just a short walk from Charles Scott Memorial Park, perfect for leisurely afternoons and tranquil walks, and only about a kilometer away from Le Caron High School, making it an ideal choice for families looking for quality education options in the vicinity. Structured for practicality and elegance, this home features a thoughtful layout to maximize comfort and usability. Each space is designed to cater to the needs of modern living, providing a perfect blend of form and function. Whether starting a family or looking for a peaceful retreat, this house at 438 Murray Rd is sure to meet your needs with its charm and convenience in a friendly community. Welcome to a place you can truly call home.\r\nBASEMENT CAN BE FINISHED FOR HIGHER PRICE (id:51532)
Tags
| Property Summary |
|---|
| Building |
|---|
| Land |
|---|
| Level | Rooms | Dimensions |
|---|---|---|
| Main level | Primary Bedroom | 3.76 m x 4.42 m |
| Primary Bedroom | 3.76 m x 4.42 m | |
| Primary Bedroom | 3.76 m x 4.42 m | |
| Primary Bedroom | 3.76 m x 4.42 m | |
| Primary Bedroom | 3.76 m x 4.42 m | |
| Primary Bedroom | 3.76 m x 4.42 m | |
| Primary Bedroom | 3.76 m x 4.42 m | |
| Other | 2.64 m x 1.52 m | |
| Other | 2.64 m x 1.52 m | |
| Other | 2.64 m x 1.52 m | |
| Other | 2.64 m x 1.52 m | |
| Other | 2.64 m x 1.52 m | |
| Other | 2.64 m x 1.52 m | |
| Other | 2.64 m x 1.52 m | |
| Bedroom | 3.61 m x 2.97 m | |
| Bedroom | 3.61 m x 2.97 m | |
| Bedroom | 3.61 m x 2.97 m | |
| Bedroom | 3.61 m x 2.97 m | |
| Bedroom | 3.61 m x 2.97 m | |
| Bedroom | 3.61 m x 2.97 m | |
| Bedroom | 3.61 m x 2.97 m | |
| Bathroom | 2.31 m x 1.52 m | |
| Bathroom | 2.31 m x 1.52 m | |
| Bathroom | 2.31 m x 1.52 m | |
| Bathroom | 2.31 m x 1.52 m | |
| Bathroom | 2.31 m x 1.52 m | |
| Bathroom | 2.31 m x 1.52 m | |
| Bathroom | 2.31 m x 1.52 m | |
| Kitchen | 3.96 m x 4.57 m | |
| Kitchen | 3.96 m x 4.57 m | |
| Kitchen | 3.96 m x 4.57 m | |
| Kitchen | 3.96 m x 4.57 m | |
| Kitchen | 3.96 m x 4.57 m | |
| Kitchen | 3.96 m x 4.57 m | |
| Kitchen | 3.96 m x 4.57 m | |
| Living room | 4.57 m x 5.79 m | |
| Living room | 4.57 m x 5.79 m | |
| Living room | 4.57 m x 5.79 m | |
| Living room | 4.57 m x 5.79 m | |
| Living room | 4.57 m x 5.79 m | |
| Living room | 4.57 m x 5.79 m | |
| Living room | 4.57 m x 5.79 m |
| Features | |||||
|---|---|---|---|---|---|
| Lighting | Attached Garage | Central air conditioning | |||





















