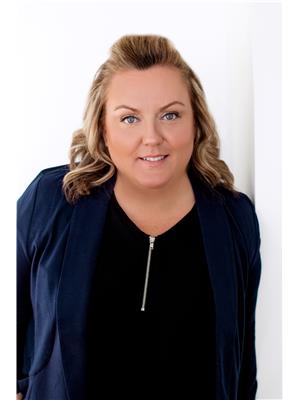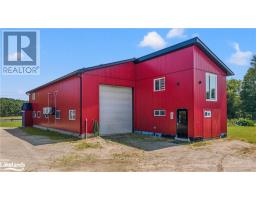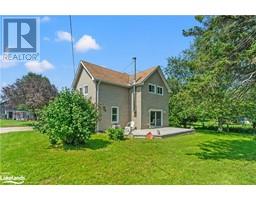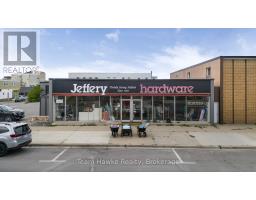638 NORMAN Crescent MD02 - West of King Street, Midland, Ontario, CA
Address: 638 NORMAN Crescent, Midland, Ontario
Summary Report Property
- MKT ID40742021
- Building TypeHouse
- Property TypeSingle Family
- StatusBuy
- Added4 days ago
- Bedrooms4
- Bathrooms2
- Area2168 sq. ft.
- DirectionNo Data
- Added On30 Jun 2025
Property Overview
Well Maintained Home With Beautiful Curb Appeal, Located In One Of The Most Sought Out Areas In Midland! The Fantastic Layout Of This 4 Bedroom, 2 Bathroom Home Won't Disappoint!!!! Enjoy Family Dinners In The Generously Sized Dining Room. Ample Cupboard Space Throughout The Large Kitchen, Gas Stove Hook Up, An Eat In Kitchen And Walk-Out To The Backyard. Step Down To The Family Room & Cozy Up Next To The Wood Fireplace. Here you Will Also Enjoy The Convenience Of A Second Walk-Out To Your Fully Fenced Backyard Oasis, Featuring An Inground Pool, Gas BBQ Hook Up & Meticulous Landscaping. Upstairs, You Will Love The 4 Generous Sized Bedrooms Along With A Full Bathroom. The Lower Level Is Finished For Your Enjoyment With Pot Lights & You Will Also Find A Large Laundry/Utility Room With An Absolute TON Of Storage Space. Several Pool Updates Leaves You Peace Of Mind To Jump In & Enjoy : Safety Cover (2022), Solar Cover (2025), Pool Pump (2024), Liner (2018). (id:51532)
Tags
| Property Summary |
|---|
| Building |
|---|
| Land |
|---|
| Level | Rooms | Dimensions |
|---|---|---|
| Second level | 4pc Bathroom | 7'1'' x 7'3'' |
| Bedroom | 9'10'' x 10'7'' | |
| Bedroom | 9'5'' x 10'5'' | |
| Bedroom | 10'4'' x 9'10'' | |
| Primary Bedroom | 13'11'' x 9'10'' | |
| Basement | Utility room | 24' x 8'5'' |
| Recreation room | 24'0'' x 13'0'' | |
| Main level | Eat in kitchen | 8'11'' x 4'6'' |
| 2pc Bathroom | 3'7'' x 5' | |
| Family room | 17'3'' x 12'3'' | |
| Kitchen | 22'4'' x 8'11'' | |
| Living room/Dining room | 16'11'' x 13'3'' |
| Features | |||||
|---|---|---|---|---|---|
| Paved driveway | Attached Garage | Dishwasher | |||
| Dryer | Stove | Washer | |||
| Microwave Built-in | Window Coverings | Garage door opener | |||
| None | |||||




































