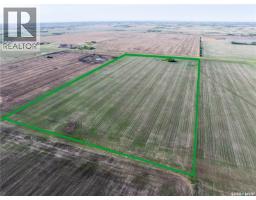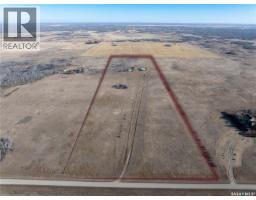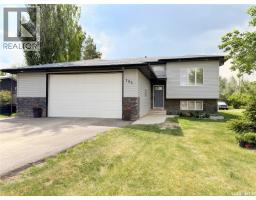304 1st STREET W, Milden, Saskatchewan, CA
Address: 304 1st STREET W, Milden, Saskatchewan
Summary Report Property
- MKT IDSK021175
- Building TypeHouse
- Property TypeSingle Family
- StatusBuy
- Added11 weeks ago
- Bedrooms9
- Bathrooms4
- Area3596 sq. ft.
- DirectionNo Data
- Added On20 Oct 2025
Property Overview
Perfect for a growing family, or ideal to repurpose as a group home or private care facility, this spacious property in Milden offers exceptional value and versatility. Originally built as a personal residence and operated as a 5-bed private care home for 21 years, it now shines as a beautifully maintained family home on a landscaped lot featuring a welcoming water feature, raised garden beds, a firepit area, heated above-ground pool with wrap-around deck, and a heated double detached garage with room for vehicles and a boat. Inside, nearly 3,600 sq. ft. of living space includes a main floor laundry, oak kitchen with stainless appliances and porcelain tile floors, spacious dining area with natural gas fireplace, main floor living room with fireplace, two bathrooms, and five bedrooms suited for family, guests, or hobbies. The second level offers a large family room with fireplace, games area, office/bedroom, bath with laundry, primary suite with ensuite, and three additional bedrooms. Located just 15 minutes west of Outlook, under 45 minutes to Lake Diefenbaker or Vanscoy potash, and about 65 minutes to Saskatoon, this home combines small-town charm with outstanding space and amenities. Book your private showing today! (id:51532)
Tags
| Property Summary |
|---|
| Building |
|---|
| Land |
|---|
| Level | Rooms | Dimensions |
|---|---|---|
| Second level | 4pc Bathroom | 6 ft x 9 ft ,2 in |
| Family room | 28 ft x 16 ft ,4 in | |
| Primary Bedroom | 12 ft ,3 in x 15 ft ,3 in | |
| 3pc Ensuite bath | 5 ft x 7 ft ,10 in | |
| Office | 10 ft ,6 in x 9 ft ,11 in | |
| Bedroom | 17 ft ,4 in x 9 ft | |
| Bedroom | 17 ft ,4 in x 9 ft | |
| Laundry room | 21 ft x 10 ft ,4 in | |
| Bedroom | 8 ft ,3 in x 15 ft ,3 in | |
| Basement | Other | 15 ft ,3 in x 25 ft ,7 in |
| Main level | Bedroom | 13 ft ,3 in x 9 ft ,10 in |
| Foyer | 7 ft ,8 in x 10 ft ,10 in | |
| Living room | 15 ft ,6 in x 16 ft ,2 in | |
| Dining room | 16 ft ,10 in x 16 ft ,7 in | |
| Kitchen | 15 ft ,9 in x 12 ft ,11 in | |
| Laundry room | 6 ft ,10 in x 7 ft ,3 in | |
| Bedroom | 6 ft ,11 in x 13 ft ,3 in | |
| Bedroom | 13 ft ,2 in x 9 ft ,10 in | |
| Bedroom | 9 ft ,10 in x 8 ft ,7 in | |
| Bedroom | 9 ft ,9 in x 8 ft ,10 in |
| Features | |||||
|---|---|---|---|---|---|
| Treed | Wheelchair access | Balcony | |||
| Double width or more driveway | Sump Pump | Detached Garage | |||
| Heated Garage | Parking Space(s)(6) | Washer | |||
| Refrigerator | Dishwasher | Dryer | |||
| Microwave | Garburator | Window Coverings | |||
| Garage door opener remote(s) | Stove | Central air conditioning | |||







































