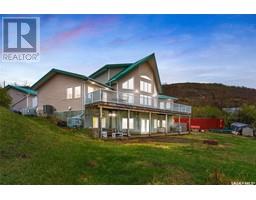1115 Winnipeg AVENUE, Milestone, Saskatchewan, CA
Address: 1115 Winnipeg AVENUE, Milestone, Saskatchewan
Summary Report Property
- MKT IDSK974241
- Building TypeHouse
- Property TypeSingle Family
- StatusBuy
- Added1 weeks ago
- Bedrooms4
- Bathrooms3
- Area1380 sq. ft.
- DirectionNo Data
- Added On19 Jun 2024
Property Overview
Welcome to your spacious home in the heart of a charming commuter town, just over 30 minutes from the bustling city! This impressive two-storey home boasts all the comforts you desire, blending modern convenience with classic charm. As you step inside, you are greeted by freshly painted interiors that exude warmth. The main floor features a bright and airy living room, perfect for gatherings and relaxation. Adjacent is a large country styled kitchen, equipped with ample storage space. Enjoy meals with loved ones in the adjoining dining area, with doors leading to a new two tiered deck. From the deck you can view the expansive fully fenced yard, perfect for the active family! Upstairs, retreat to the spacious bedrooms, each offering privacy and tranquility. The attached garage provides convenience and storage options, ensuring every need is met. This home has been meticulously maintained with new windows (except two) and shingles, offering peace of mind and energy efficiency. Located in a peaceful neighborhood within walking distance to schools, parks, and local amenities, it presents an ideal setting for families and commuters alike. Don’t miss the opportunity to make this property your own. Schedule a tour today! (id:51532)
Tags
| Property Summary |
|---|
| Building |
|---|
| Land |
|---|
| Level | Rooms | Dimensions |
|---|---|---|
| Second level | 4pc Bathroom | x x x |
| Primary Bedroom | 14 ft ,3 in x 11 ft ,5 in | |
| Bedroom | 9 ft x 9 ft ,10 in | |
| Bedroom | 9 ft x 11 ft ,6 in | |
| Bedroom | 9 ft x 9 ft ,5 in | |
| Basement | Family room | 27 ft x 11 ft ,2 in |
| 3pc Bathroom | 11 ft x 11 ft | |
| Den | 10 ft x 12 ft | |
| Utility room | x x x | |
| Main level | Living room | 17 ft ,3 in x 11 ft ,10 in |
| Kitchen | 11 ft ,9 in x 11 ft ,8 in | |
| Dining room | 8 ft ,11 in x 11 ft ,8 in | |
| Laundry room | 5 ft ,8 in x 6 ft | |
| 2pc Bathroom | x x x |
| Features | |||||
|---|---|---|---|---|---|
| Treed | Lane | Rectangular | |||
| Double width or more driveway | Sump Pump | Attached Garage | |||
| Parking Pad | Parking Space(s)(5) | Washer | |||
| Refrigerator | Satellite Dish | Dishwasher | |||
| Dryer | Freezer | Garburator | |||
| Window Coverings | Garage door opener remote(s) | Storage Shed | |||
| Stove | Central air conditioning | ||||
















































