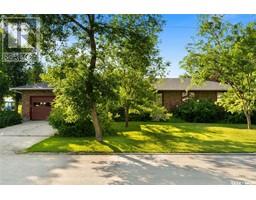220 Souris STREET, Milestone, Saskatchewan, CA
Address: 220 Souris STREET, Milestone, Saskatchewan
Summary Report Property
- MKT IDSK981676
- Building TypeHouse
- Property TypeSingle Family
- StatusBuy
- Added12 weeks ago
- Bedrooms3
- Bathrooms3
- Area1772 sq. ft.
- DirectionNo Data
- Added On26 Aug 2024
Property Overview
Family oriented community only 40 minutes from Regina on a well-maintained highway. This home is sitting on 2 lots and overlooks a green space. In town amenities include: schools K-12, daycare, preschool, skating rink, curling rink, swimming pool, groceries, gas and more. Year-round children’s activities include sports and swimming lessons. Enter into the enclosed verandah that allows for outdoor gear or additional storage. As soon as you step into the front entry you can’t help but notice the character shining through with original banister and tall ceilings. Entry leads you to the main living area with hardwood floors and tall windows on each wall that flood the room with natural light. Huge living room has space for the entire family. Double doors separate the formal dining room from the living room. Imagine the family gatherings and holiday celebrations you will have. Kitchen offers lots of cupboard space and an adjoining bonus room. Bonus room can be family only eating area, convert to a walk-in pantry with a butler’s pantry or maybe a main floor laundry room. All appliances will remain. Powder room conveniently located on main level. Direct entry to the garage is in the back landing. Gas heater in garage once worked but needs fixed. Back alley access to your driveway and entrance to the garage. At the front of the house there is a bonus room for a home office, home gym, playroom, sewing/craft room or whatever your family needs. Upper level continues with hardwood flooring and has three good-sized bedrooms, a 3-piece bathroom that has an updated vanity and clawfoot tub. Shower and vanity in separate room so everyone can get ready at same time. Lower level is unfinished. Enjoy the peacefulness of country living with added amenities and a strong sense of community. New electrical panel. Shingles are updated. (Half the roof was re-shingled when purchased. Seller has completed re-shingling.) Formal dining room and the front bonus room were once used as bedrooms. (id:51532)
Tags
| Property Summary |
|---|
| Building |
|---|
| Level | Rooms | Dimensions |
|---|---|---|
| Second level | Bedroom | 7 ft x 12 ft |
| Bedroom | 7 ft x 12 ft | |
| Bedroom | 12 ft x 12 ft | |
| 2pc Bathroom | 7 ft x 9 ft | |
| 3pc Bathroom | 4 ft x 10 ft | |
| Basement | Utility room | Measurements not available |
| Other | Measurements not available | |
| Main level | Living room | 12 ft x 19 ft |
| Dining room | 12 ft ,9 in x 12 ft ,3 in | |
| Kitchen | 13 ft x 14 ft ,7 in | |
| 2pc Bathroom | Measurements not available | |
| Bonus Room | 15 ft x 13 ft | |
| Office | 7 ft ,3 in x 17 ft |
| Features | |||||
|---|---|---|---|---|---|
| Treed | Rectangular | Double width or more driveway | |||
| Gravel | Parking Space(s)(4) | Washer | |||
| Refrigerator | Dryer | Garage door opener remote(s) | |||
| Stove | |||||


















































