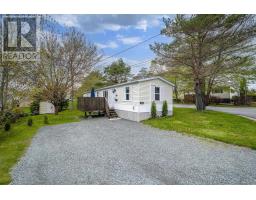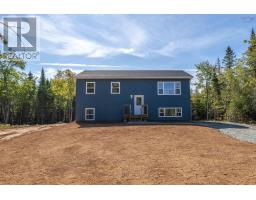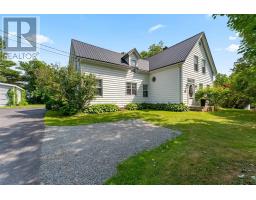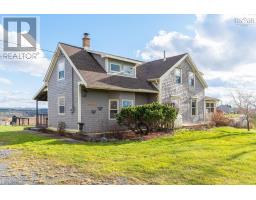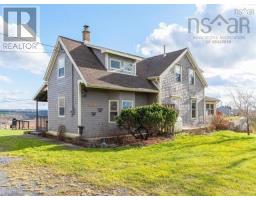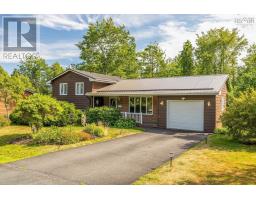16 Ridgeview Street, Milford, Nova Scotia, CA
Address: 16 Ridgeview Street, Milford, Nova Scotia
Summary Report Property
- MKT ID202520926
- Building TypeHouse
- Property TypeSingle Family
- StatusBuy
- Added4 days ago
- Bedrooms4
- Bathrooms2
- Area2011 sq. ft.
- DirectionNo Data
- Added On29 Sep 2025
Property Overview
Welcome to 16 Ridgeview Street a spacious 4 bedroom, 2 bath split-entry home located in a sought after, family friendly subdivision in Milford. This property offers the perfect balance of peaceful suburban living with unbeatable convenience. Set on a beautifully landscaped lot, this home features a double 24x 30 detached garage with a wood stove, ideal for extra storage, workshop space, or parking. Inside, youll find a functional layout with room for the whole family to spread out and enjoy. The entire basement was wrapped with blue skin and pebble board waterproofing and and a pump that ejects water away from the home to prevent flooding. There is a sump pump with battery back up. The home has had many upgrades including but not limited to freshly painted throughout, new flooring on the mail level, new windows and trim, weeping title, fenced backyard, new backdoor and screen door, and many new light fixtures, Commuting is a breeze with quick access to Highway 102, putting you just 30 minutes from Halifax, Dartmouth, or Truro. You'll also love being close to local schools, parks, and all amenities. Whether you're upsizing or looking for a place to plant roots, this home has all the essentials and more. (id:51532)
Tags
| Property Summary |
|---|
| Building |
|---|
| Level | Rooms | Dimensions |
|---|---|---|
| Basement | Recreational, Games room | 11.9x28 |
| Bedroom | 7.9x11.6 | |
| Laundry / Bath | 10.4x11.2 | |
| Bath (# pieces 1-6) | 10.4x6.4 | |
| Storage | 4.10x4.11 | |
| Bedroom | 10.2x12.11 | |
| Main level | Living room | 13x15.9 |
| Kitchen | 10.6x21.6 | |
| Primary Bedroom | 11.7x16.9 | |
| Bedroom | 9.8x10.6 | |
| Bath (# pieces 1-6) | 9.8x7.6 |
| Features | |||||
|---|---|---|---|---|---|
| Level | Sump Pump | Garage | |||
| Detached Garage | Gravel | Stove | |||
| Dishwasher | Dryer | Washer | |||
| Refrigerator | Walk out | ||||















































