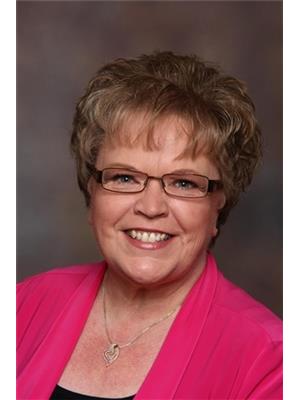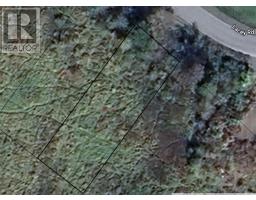44 Highway 14, Milford, Nova Scotia, CA
Address: 44 Highway 14, Milford, Nova Scotia
Summary Report Property
- MKT ID202507937
- Building TypeHouse
- Property TypeSingle Family
- StatusBuy
- Added4 weeks ago
- Bedrooms2
- Bathrooms3
- Area1370 sq. ft.
- DirectionNo Data
- Added On15 Apr 2025
Property Overview
First time on market, this charming property has been meticulously cared for and pride of ownership is obvious. The eat in kitchen with abundant cabinets and the sunny living room with propane fireplace have welcomed many family gatherings. The primary bedroom has custom built in cabinets and drawers. The main floor laundry/shower has a handy door leading to an extra deep lot featuring privacy with mature trees & shrubs, apple and peach trees, as well as a large garden area. The basement area features a large family room and a spacious workshop area. You will love the spacious garage and extra workshop area and a perfect garden shed will hold your gardening tools. This property is conveniently located minutes to Highway 102, walking distance to the grocery store and minutes to many amenities. Easy commuting to Truro and HRM as well as Stanfield International Airport. This property will appeal to many and is ready for a special family. (id:51532)
Tags
| Property Summary |
|---|
| Building |
|---|
| Level | Rooms | Dimensions |
|---|---|---|
| Basement | Bath (# pieces 1-6) | - |
| Family room | 25.6 x 12 | |
| Laundry room | 12.6 x 8.9 | |
| Workshop | 26 x 12 | |
| Main level | Eat in kitchen | 16x9+3.5x5.3 |
| Living room | 18.4 x 12.5 | |
| Primary Bedroom | 10x12.6 | |
| Bedroom | 11.3 x 9.3 | |
| Laundry / Bath | 7.4 x 8.1 | |
| Bath (# pieces 1-6) | - |
| Features | |||||
|---|---|---|---|---|---|
| Level | Garage | Detached Garage | |||
| Other | Central Vacuum | Range - Electric | |||
| Dishwasher | Dryer - Electric | Washer | |||
| Microwave | Refrigerator | Water softener | |||



























