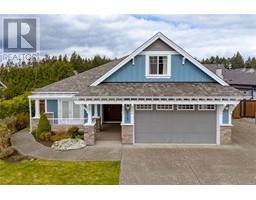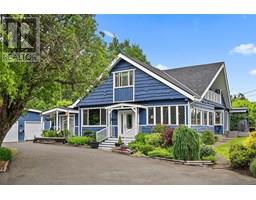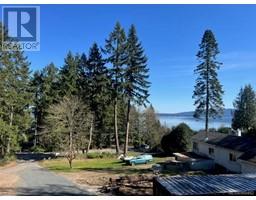2401 Mill Bay Rd Mill Bay, Mill Bay, British Columbia, CA
Address: 2401 Mill Bay Rd, Mill Bay, British Columbia
Summary Report Property
- MKT ID988901
- Building TypeHouse
- Property TypeSingle Family
- StatusBuy
- Added12 weeks ago
- Bedrooms2
- Bathrooms3
- Area2543 sq. ft.
- DirectionNo Data
- Added On18 Apr 2025
Property Overview
If you've been searching for a truly special Mill Bay waterfront home, look no further - your sanctuary awaits. Breathtaking views stretch out across to Mt.Baker - an ever changing backdrop from every room. Thoughtfully and tastefully designed, the main floor boasts natural light with floor to ceiling windows, engineered flooring, functional kitchen with custom cabinetry, Kitchen-Aid appliance package & quartz countertops. Relax in the sunken living room or separate sitting area with a Valor gas fireplace. Retreat upstairs to the expansive bedrooms, each with their own fully updated ensuites, generous closets, and Romeo & Juliet balconies. The large sitting area could be converted to a 3rd bedroom. Step outside onto the large patio with easy access down to the beach below. Low maintenance gardens surround the property with a grassy side yard. Bring the toys as this home offers a triple car garage and plenty of crawl space storage. Just steps to the Marina or moor your boat out front. (id:51532)
Tags
| Property Summary |
|---|
| Building |
|---|
| Land |
|---|
| Level | Rooms | Dimensions |
|---|---|---|
| Second level | Balcony | 6'5 x 4'0 |
| Balcony | 6'5 x 4'0 | |
| Laundry room | 5'3 x 7'3 | |
| Bathroom | 4-Piece | |
| Bedroom | 16'4 x 19'0 | |
| Sitting room | 14'7 x 15'11 | |
| Ensuite | 4-Piece | |
| Primary Bedroom | 17'6 x 16'7 | |
| Main level | Entrance | 20'1 x 17'7 |
| Bathroom | 2-Piece | |
| Office | 11'11 x 13'7 | |
| Living room | 16'11 x 13'3 | |
| Dining room | 14'3 x 10'5 | |
| Kitchen | 13'3 x 10'1 | |
| Mud room | 4'7 x 5'7 | |
| Porch | 7'9 x 7'10 | |
| Patio | 22'4 x 7'6 | |
| Patio | 46'7 x 12'3 | |
| Patio | 12'9 x 20'11 |
| Features | |||||
|---|---|---|---|---|---|
| Other | Marine Oriented | None | |||



















































































