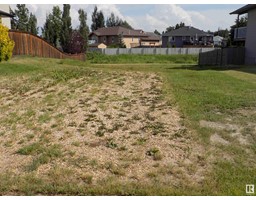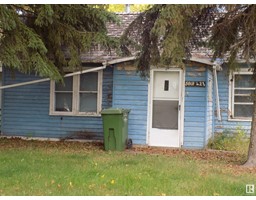104 HILLSIDE PLACE Millet, Millet, Alberta, CA
Address: 104 HILLSIDE PLACE, Millet, Alberta
Summary Report Property
- MKT IDE4405619
- Building TypeHouse
- Property TypeSingle Family
- StatusBuy
- Added7 weeks ago
- Bedrooms4
- Bathrooms3
- Area1860 sq. ft.
- DirectionNo Data
- Added On14 Dec 2024
Property Overview
It's FABULOUS... EXECUTIVE BUNGALOW with it's own PRIVATE PARK like setting. The front Foyer is the inviting start... Formal Living rm will greet guests with warm ivory decor and beautiful natural lite. Dining room is spacious for formal dinners as well as daily dining; featuring beautiful Lowen sliding doors to deck area. The Great rm is adjacent featuring a wood burning fireplace, large windows flooding the rm with natural lite and an amazing view of your YARD. The Kitchen is central in the flr plan which offers functional practicality for entertaining. The Master Suite is warm and calming with a 3pc Ensuite. There are two comfortable bedrooms and a 4pc Main Bath. Main flr laundry. Lower level features a FANTASTIC Guest Suite (bedrm) with 3pc spa like ensuite, spacious Family rm, Office, storage area, cold rm and utility rm. Dbl att heated garage w/220. There is a massive L shape deck w/power awning, pergola, BEAUTIFUL landscaping and perfect turf. New siding, windows, shingles, furnace and more. Wow! (id:51532)
Tags
| Property Summary |
|---|
| Building |
|---|
| Land |
|---|
| Level | Rooms | Dimensions |
|---|---|---|
| Basement | Family room | Measurements not available |
| Den | Measurements not available | |
| Bedroom 4 | Measurements not available | |
| Storage | Measurements not available | |
| Cold room | Measurements not available | |
| Utility room | Measurements not available | |
| Main level | Living room | Measurements not available |
| Dining room | Measurements not available | |
| Kitchen | Measurements not available | |
| Primary Bedroom | Measurements not available | |
| Bedroom 2 | Measurements not available | |
| Bedroom 3 | Measurements not available | |
| Great room | Measurements not available |
| Features | |||||
|---|---|---|---|---|---|
| Flat site | No Animal Home | No Smoking Home | |||
| Skylight | Attached Garage | Heated Garage | |||
| Parking Pad | Dishwasher | Dryer | |||
| Garage door opener | Garburator | Oven - Built-In | |||
| Refrigerator | Storage Shed | Stove | |||
| Washer | Window Coverings | Vinyl Windows | |||



































