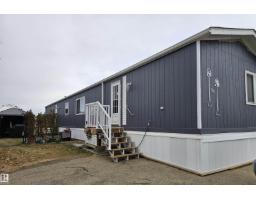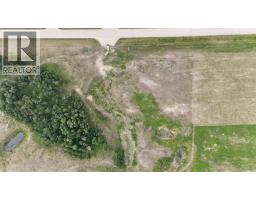284 PORTER AV Millet, Millet, Alberta, CA
Address: 284 PORTER AV, Millet, Alberta
Summary Report Property
- MKT IDE4461911
- Building TypeHouse
- Property TypeSingle Family
- StatusBuy
- Added15 weeks ago
- Bedrooms4
- Bathrooms2
- Area1011 sq. ft.
- DirectionNo Data
- Added On13 Oct 2025
Property Overview
Pride of ownership shines in this well-kept bungalow on a desirable CORNER LOT in the family-friendly town of Millet. This charming home offers 3beds & full bath on the main floor, cozy living room & open kitchen/dining area—perfect for everyday living. SEPARATE ENTRANCE to the basement leads to a partially finished space featuring a 4th bed, 2PC bath & room to personalize & complete to your needs. House has 2x6 construction with extra insulation & gas hookup still available in the kitchen for stove conversion. Heated & insulated double detached garage (2006) with 220V service. Updates: Dishwasher2023, Fresh gravel driveway2025, & new sidewalk2024. Upgrades in the past 5–10 years: shingles, furnace, hot water tank, siding, stove, fridge, garage, chain-link fence, kitchen cabinets. Great location close to schools, parks, and shopping. Only 15mins to Leduc & 22mins to Edm. Intern. Airport. A solid home with great potential–perfect for families, investors, or first-time buyers! SELLERS ARE ORIGINAL OWNERS (id:51532)
Tags
| Property Summary |
|---|
| Building |
|---|
| Land |
|---|
| Level | Rooms | Dimensions |
|---|---|---|
| Basement | Bedroom 4 | Measurements not available |
| Main level | Living room | Measurements not available |
| Dining room | Measurements not available | |
| Kitchen | Measurements not available | |
| Primary Bedroom | Measurements not available | |
| Bedroom 2 | Measurements not available | |
| Bedroom 3 | Measurements not available |
| Features | |||||
|---|---|---|---|---|---|
| Corner Site | Lane | Exterior Walls- 2x6" | |||
| No Smoking Home | Detached Garage | Heated Garage | |||
| Dishwasher | Dryer | Garage door opener remote(s) | |||
| Garage door opener | Microwave Range Hood Combo | Refrigerator | |||
| Stove | Washer | Window Coverings | |||









































