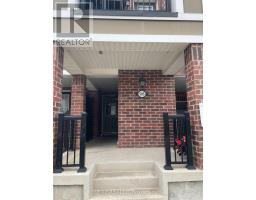BASEMENT - 1412 ROSE WAY, Milton (1026 - CB Cobban), Ontario, CA
Address: BASEMENT - 1412 ROSE WAY, Milton (1026 - CB Cobban), Ontario
Summary Report Property
- MKT IDW10845532
- Building TypeHouse
- Property TypeSingle Family
- StatusRent
- Added7 weeks ago
- Bedrooms2
- Bathrooms2
- AreaNo Data sq. ft.
- DirectionNo Data
- Added On03 Dec 2024
Property Overview
Welcome to this BRAND NEW Fully Furnished 2 Bedrooms, 2 Full Bathrooms, Stunning & Graceful Basement with huge windorws filled for natural sunlight! This Basement Is the Perfect Mixture of Comfort ,Luxury& is most ideal for young professionals/ Small family. Upon arrival, you'll be greeted by breathtaking views of a pond,greenspace&walking trails in front of the home. Located in one of the newest neighbourhood of Milton, this unit features open concept floor plan with very elegant and contemporary neutral finishes. Spacious kitchen with breakfast bar, pot lights and built-in microwave. Cozy great room with fireplace. 2 decent sized bedrooms with big windows for extra light and air. 2 full washrooms for added convenience. Separate washer and dryer in the unit. Plenty of storage. Includes all utilities and furniture. (id:51532)
Tags
| Property Summary |
|---|
| Building |
|---|
| Land |
|---|
| Level | Rooms | Dimensions |
|---|---|---|
| Basement | Kitchen | 0.33 m x 0.33 m |
| Kitchen | 0.33 m x 0.33 m | |
| Kitchen | 0.33 m x 0.33 m | |
| Kitchen | 0.33 m x 0.33 m | |
| Kitchen | 0.33 m x 0.33 m | |
| Kitchen | 0.33 m x 0.33 m | |
| Kitchen | 0.33 m x 0.33 m | |
| Great room | 0.33 m x 0.33 m | |
| Great room | 0.33 m x 0.33 m | |
| Great room | 0.33 m x 0.33 m | |
| Great room | 0.33 m x 0.33 m | |
| Great room | 0.33 m x 0.33 m | |
| Great room | 0.33 m x 0.33 m | |
| Great room | 0.33 m x 0.33 m | |
| Bedroom | 0.33 m x 0.33 m | |
| Bedroom | 0.33 m x 0.33 m | |
| Bedroom | 0.33 m x 0.33 m | |
| Bedroom | 0.33 m x 0.33 m | |
| Bedroom | 0.33 m x 0.33 m | |
| Bedroom | 0.33 m x 0.33 m | |
| Bedroom | 0.33 m x 0.33 m | |
| Bedroom | 0.33 m x 0.33 m | |
| Bedroom | 0.33 m x 0.33 m | |
| Bedroom | 0.33 m x 0.33 m | |
| Bedroom | 0.33 m x 0.33 m | |
| Bedroom | 0.33 m x 0.33 m | |
| Bedroom | 0.33 m x 0.33 m | |
| Bedroom | 0.33 m x 0.33 m | |
| Bathroom | 0.33 m x 0.33 m | |
| Bathroom | 0.33 m x 0.33 m | |
| Bathroom | 0.33 m x 0.33 m | |
| Bathroom | 0.33 m x 0.33 m | |
| Bathroom | 0.33 m x 0.33 m | |
| Bathroom | 0.33 m x 0.33 m | |
| Bathroom | 0.33 m x 0.33 m | |
| Bathroom | 0.33 m x 0.33 m | |
| Bathroom | 0.33 m x 0.33 m | |
| Bathroom | 0.33 m x 0.33 m | |
| Bathroom | 0.33 m x 0.33 m | |
| Bathroom | 0.33 m x 0.33 m | |
| Bathroom | 0.33 m x 0.33 m | |
| Bathroom | 0.33 m x 0.33 m | |
| Main level | Laundry room | Measurements not available |
| Laundry room | Measurements not available | |
| Laundry room | Measurements not available | |
| Laundry room | Measurements not available | |
| Laundry room | Measurements not available | |
| Laundry room | Measurements not available | |
| Laundry room | Measurements not available |
| Features | |||||
|---|---|---|---|---|---|
| Attached Garage | Dishwasher | Dryer | |||
| Stove | Central air conditioning | ||||













































