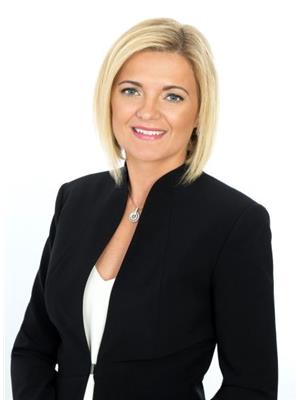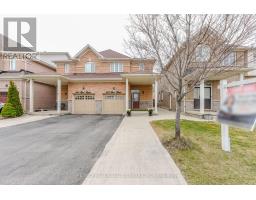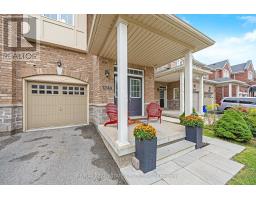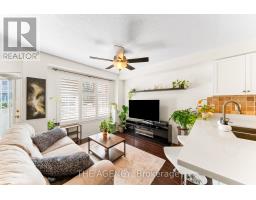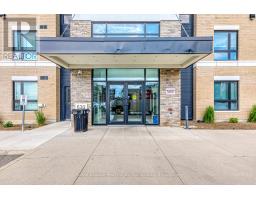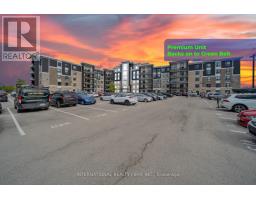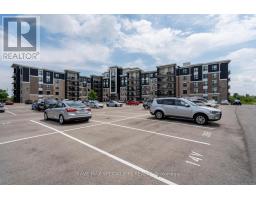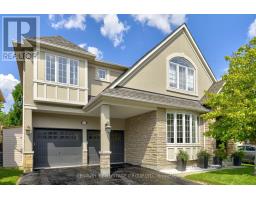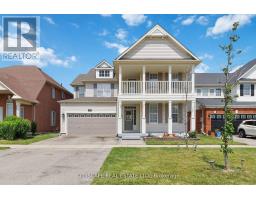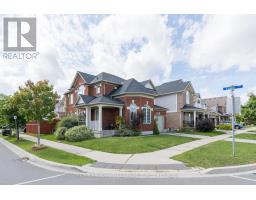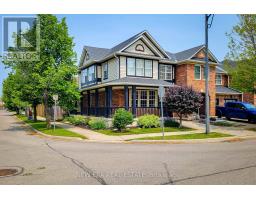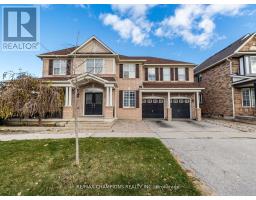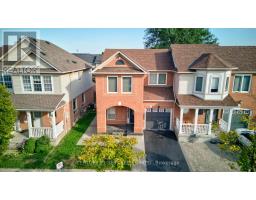1160 BARNARD DRIVE, Milton (BE Beaty), Ontario, CA
Address: 1160 BARNARD DRIVE, Milton (BE Beaty), Ontario
3 Beds2 Baths1100 sqftStatus: Buy Views : 562
Price
$820,000
Summary Report Property
- MKT IDW12441917
- Building TypeRow / Townhouse
- Property TypeSingle Family
- StatusBuy
- Added6 days ago
- Bedrooms3
- Bathrooms2
- Area1100 sq. ft.
- DirectionNo Data
- Added On03 Oct 2025
Property Overview
End-unit home featuring a functional layout, with a main floor office complete with a window and doors that can also be used as a bedroom. The open-concept second level offers a bright kitchen with stainless steel appliances, a separate dining area, a large living room and a walkout to the balcony. Upstairs, you'll find three generously sized bedrooms and a 4pc bathroom. Parking for up to 4 vehicles, including 3 on the driveway and one in the garage. Access to home from garage. Walk in distance to two schools, trails and amenities (id:51532)
Tags
| Property Summary |
|---|
Property Type
Single Family
Building Type
Row / Townhouse
Storeys
3
Square Footage
1100 - 1500 sqft
Community Name
1023 - BE Beaty
Title
Freehold
Land Size
33.7 x 22.3 FT
Parking Type
Attached Garage,Garage
| Building |
|---|
Bedrooms
Above Grade
3
Bathrooms
Total
3
Partial
1
Interior Features
Appliances Included
Dishwasher, Dryer, Garage door opener, Stove, Washer, Refrigerator
Flooring
Hardwood
Building Features
Foundation Type
Concrete
Style
Attached
Square Footage
1100 - 1500 sqft
Rental Equipment
Air Conditioner, Water Heater, Furnace
Heating & Cooling
Cooling
Central air conditioning
Heating Type
Forced air
Utilities
Utility Sewer
Sanitary sewer
Water
Municipal water
Exterior Features
Exterior Finish
Brick, Aluminum siding
Parking
Parking Type
Attached Garage,Garage
Total Parking Spaces
4
| Level | Rooms | Dimensions |
|---|---|---|
| Second level | Dining room | 3.95 m x 3.49 m |
| Kitchen | 3.13 m x 3.13 m | |
| Living room | 3.05 m x 4.6 m | |
| Third level | Primary Bedroom | 3.44 m x 3.53 m |
| Bedroom 2 | 3.2 m x 2.7 m | |
| Bedroom 3 | 3.05 m x 2.92 m | |
| Main level | Office | 3.05 m x 2.4 m |
| Features | |||||
|---|---|---|---|---|---|
| Attached Garage | Garage | Dishwasher | |||
| Dryer | Garage door opener | Stove | |||
| Washer | Refrigerator | Central air conditioning | |||














































