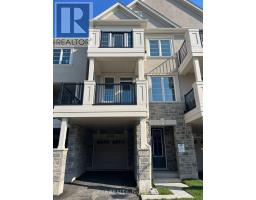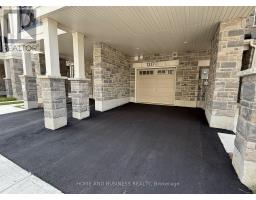1796 THAMES CIRCLE, Milton (BW Bowes), Ontario, CA
Address: 1796 THAMES CIRCLE, Milton (BW Bowes), Ontario
Summary Report Property
- MKT IDW12398430
- Building TypeRow / Townhouse
- Property TypeSingle Family
- StatusRent
- Added4 weeks ago
- Bedrooms3
- Bathrooms3
- AreaNo Data sq. ft.
- DirectionNo Data
- Added On26 Sep 2025
Property Overview
Upgraded end unit townhouse like a semi detached with tons of upgrades and large private fully fenced backyard to enjoy in Summer. This is the gorgeous pool size backyard in the area to play any game you want in your own backyard. Enjoy a luxurious living in this stunning large 3 bedrooms ( 4 bdrms converted to 3 ), 2.5 baths, tastefully upgraded home with a sense of style and unfinished basement for storage. Approx 2000 square feet of living space with large bedrooms. Corner lot gem offers plenty of sun light with the perfect blend of style and comfort. Step inside to discover a walk in closet at entrance with large Great room with Fireplace. Modern upgraded kitchen completes with sleek island, Quartz countertops and ample counter space.Enjoy the backyard views from the comfort of your own kitchen and a walk out to backyard. Backyard offer plenty of space for outdoor recreation, Bbq etc. Master bedroom with huge Walk in closet and Bath Oasis ( Double sink, Bath Tub & large separate shower).2nd upgraded washroom has double sink as well. 2nd floor laundry is an added advantage. Unspoiled basement for kids play area or storage. With high end finishes and spacious layout , this home has everything you need. (id:51532)
Tags
| Property Summary |
|---|
| Building |
|---|
| Level | Rooms | Dimensions |
|---|---|---|
| Second level | Primary Bedroom | 4.6 m x 4.57 m |
| Bedroom 2 | 3.96 m x 3.53 m | |
| Bedroom 3 | 3.71 m x 3.16 m | |
| Laundry room | Measurements not available | |
| Main level | Great room | 4.26 m x 3.59 m |
| Dining room | 3.6 m x 2 m | |
| Kitchen | 4.75 m x 3.23 m |
| Features | |||||
|---|---|---|---|---|---|
| Attached Garage | Garage | Water Heater | |||
| Dishwasher | Dryer | Garage door opener | |||
| Stove | Washer | Window Coverings | |||
| Refrigerator | Central air conditioning | ||||



















































