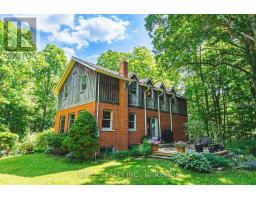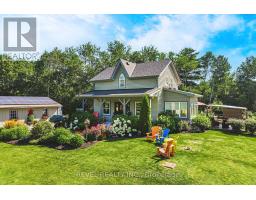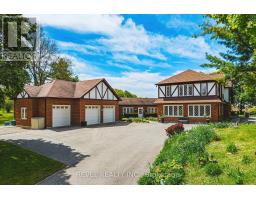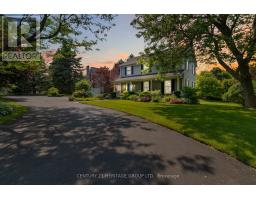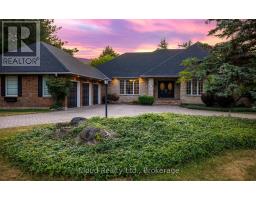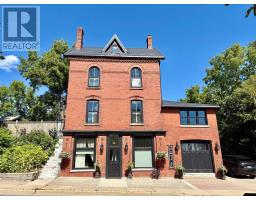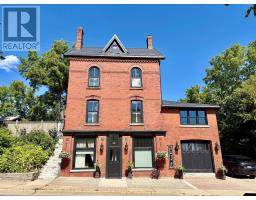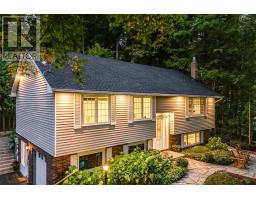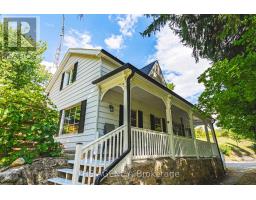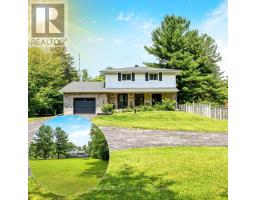116 CAMPBELL AVENUE E, Milton (Campbellville), Ontario, CA
Address: 116 CAMPBELL AVENUE E, Milton (Campbellville), Ontario
3 Beds2 Baths2000 sqftStatus: Buy Views : 414
Price
$1,520,000
Summary Report Property
- MKT IDW12274518
- Building TypeHouse
- Property TypeSingle Family
- StatusBuy
- Added2 days ago
- Bedrooms3
- Bathrooms2
- Area2000 sq. ft.
- DirectionNo Data
- Added On01 Oct 2025
Property Overview
A meticulously maintained Cape Cod style home in the heart of Campbellville! Offering 2,845 sq. ft. of finished living space (2,428 AG) and 874sq. ft. of unfinished bsmt area, this move-in ready home features hardwood floors, an updated kitchen with granite countertops and backsplash, an attractive family room with fireplace and built-ins, defined living/dining rooms, and a main floor office. The spacious primary bedroom includes a large walk-in closet with custom organizers. Relax on an inviting front veranda or in the stunning backyard with a rock garden, water feature and patio. Located across from the neighbourhood park in a vibrant community with annual events. Double car garage. A true must-see! (id:51532)
Tags
| Property Summary |
|---|
Property Type
Single Family
Building Type
House
Storeys
2
Square Footage
2000 - 2500 sqft
Community Name
Campbellville
Title
Freehold
Land Size
101.3 x 190.3 FT|under 1/2 acre
Parking Type
Attached Garage,Garage
| Building |
|---|
Bedrooms
Above Grade
3
Bathrooms
Total
3
Partial
1
Interior Features
Appliances Included
Water meter
Basement Type
Full (Partially finished)
Building Features
Features
Irregular lot size, Sloping
Foundation Type
Block
Style
Detached
Square Footage
2000 - 2500 sqft
Rental Equipment
Water Heater
Building Amenities
Fireplace(s)
Structures
Patio(s)
Heating & Cooling
Cooling
Central air conditioning, Air exchanger
Heating Type
Forced air
Utilities
Utility Type
Cable(Available),Electricity(Installed),Natural Gas Available(Available)
Utility Sewer
Septic System
Water
Municipal water, Shared Well
Exterior Features
Exterior Finish
Brick
Parking
Parking Type
Attached Garage,Garage
Total Parking Spaces
8
| Land |
|---|
Other Property Information
Zoning Description
V -Residential
| Level | Rooms | Dimensions |
|---|---|---|
| Second level | Bedroom | 5.41 m x 4.45 m |
| Bedroom | 4.7 m x 3.37 m | |
| Primary Bedroom | 8.21 m x 4.09 m | |
| Lower level | Recreational, Games room | 4.93 m x 4.7 m |
| Other | 3.9 m x 10.36 m | |
| Laundry room | 3.47 m x 4.5 m | |
| Main level | Office | 3.46 m x 3.64 m |
| Living room | 6.29 m x 3.99 m | |
| Dining room | 3.99 m x 3.94 m | |
| Kitchen | 3.94 m x 3.04 m | |
| Eating area | 3.94 m x 2.58 m | |
| Family room | 5.77 m x 3.94 m |
| Features | |||||
|---|---|---|---|---|---|
| Irregular lot size | Sloping | Attached Garage | |||
| Garage | Water meter | Central air conditioning | |||
| Air exchanger | Fireplace(s) | ||||



















































