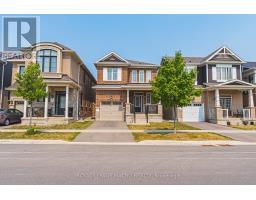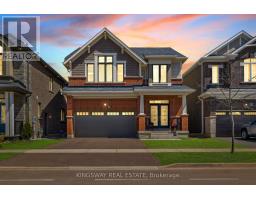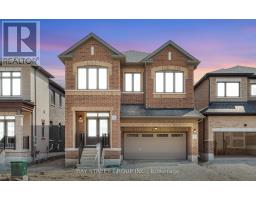1476 ROSE WAY, Milton (CB Cobban), Ontario, CA
Address: 1476 ROSE WAY, Milton (CB Cobban), Ontario
Summary Report Property
- MKT IDW12356312
- Building TypeRow / Townhouse
- Property TypeSingle Family
- StatusBuy
- Added1 weeks ago
- Bedrooms4
- Bathrooms3
- Area1500 sq. ft.
- DirectionNo Data
- Added On22 Aug 2025
Property Overview
Welcome to this luxury Primont-built end-unit townhome offering nearly 2000 sq. ft of elegant living space in one of the most desirable locations on the Milton-Oakville border. Featuring 4 spacious bedrooms, 9 ft ceilings, oversized windows, and a rare oversized backyard, this home is perfect for families seeking both comfort and style. The city-approved legal 2-bedroom basement permit provides excellent potential for rental income or extended family living. Close to new schools, parks, shopping at Ridgeway Plaza, and just minutes to Oakville & Burlington. A true blend of luxury, space, and investment opportunity , don't miss it! Extras: Stainless steel appliances, upgraded washrooms, interlocking in backyard, premium lot, legal 2-bedroom basement permit. (id:51532)
Tags
| Property Summary |
|---|
| Building |
|---|
| Land |
|---|
| Level | Rooms | Dimensions |
|---|---|---|
| Second level | Bedroom | 4.47 m x 3.3 m |
| Bedroom 2 | 3.91 m x 2.74 m | |
| Bedroom 3 | 3.25 m x 3 m | |
| Bedroom 4 | 3.05 m x 2.8 m | |
| Main level | Living room | 2.95 m x 4.26 m |
| Great room | 4.42 m x 3.35 m | |
| Kitchen | 3.2 m x 2.64 m | |
| Eating area | 4.27 m x 2.95 m |
| Features | |||||
|---|---|---|---|---|---|
| Irregular lot size | Attached Garage | Garage | |||
| Garage door opener remote(s) | Water Heater - Tankless | Water Heater | |||
| Water softener | Dishwasher | Dryer | |||
| Garage door opener | Oven | Washer | |||
| Window Coverings | Refrigerator | Central air conditioning | |||
| Fireplace(s) | |||||










































