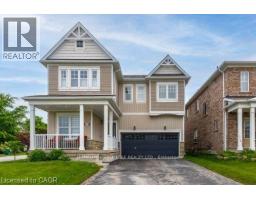307 - 1421 COSTIGAN ROAD, Milton (CL Clarke), Ontario, CA
Address: 307 - 1421 COSTIGAN ROAD, Milton (CL Clarke), Ontario
Summary Report Property
- MKT IDW12345246
- Building TypeApartment
- Property TypeSingle Family
- StatusBuy
- Added7 days ago
- Bedrooms2
- Bathrooms1
- Area800 sq. ft.
- DirectionNo Data
- Added On22 Aug 2025
Property Overview
Beautiful 1-Bedroom + Den Suite in a Sought-After Location Rare Find with **2 Underground Parking Spots**. The unit features a highly functional layout, soaring 9-ft ceilings, and contemporary finishes throughout, with pot lights and sleek laminate flooring. Modern kitchen boasts granite countertops, updated cabinetry with added storage, a stylish backsplash, and a breakfast bar. The spacious primary bedroom includes a generous walk-in closet. Den can be used as a second bedroom. Spacious balcony overlooking beautiful greenery and sunset view. Spacious locker space, bike storage and parking spots close to elevators. Quiet, clean and peaceful condominium and pet friendly- Gym, party room and front lobby lounge included- Water fees included in maintenance- Very close to hospital, highways, banks, cinema, grocery stores, Milton Go Station and many more. A rare opportunity not to be missed! (id:51532)
Tags
| Property Summary |
|---|
| Building |
|---|
| Level | Rooms | Dimensions |
|---|---|---|
| Main level | Living room | 3.71 m x 4.6 m |
| Dining room | 3.71 m x 4.6 m | |
| Kitchen | 2.39 m x 2.29 m | |
| Primary Bedroom | 3.45 m x 3.66 m | |
| Den | 3.45 m x 2.69 m |
| Features | |||||
|---|---|---|---|---|---|
| Balcony | Underground | Garage | |||
| Dishwasher | Dryer | Microwave | |||
| Stove | Washer | Window Coverings | |||
| Refrigerator | Central air conditioning | Exercise Centre | |||
| Party Room | Visitor Parking | Storage - Locker | |||






















































