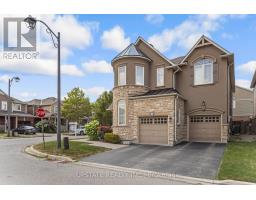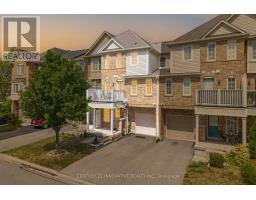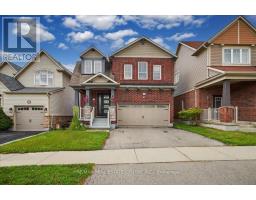1505 - 8010 DERRY ROAD, Milton (CO Coates), Ontario, CA
Address: 1505 - 8010 DERRY ROAD, Milton (CO Coates), Ontario
Summary Report Property
- MKT IDW12363571
- Building TypeApartment
- Property TypeSingle Family
- StatusBuy
- Added1 weeks ago
- Bedrooms1
- Bathrooms1
- Area500 sq. ft.
- DirectionNo Data
- Added On25 Aug 2025
Property Overview
Be the first to call this stunning, brand-new 1-bedroom apartment your home. Perfectly situated in the heart of Milton, this beautifully crafted residence offers an incredible opportunity for small families, professionals, or investors alike. Never lived in, the apartment features expansive windows that flood the space with natural light, creating a bright and airy ambiance throughout. The modern kitchen comes fully equipped with premium stainless steel appliances ideal for both daily living and entertaining. Enjoy the convenience of being just 7 minutes from the Milton GO Station and within walking distance to Food Basics Plaza, reputable schools, the Milton Sports Centre, and only minutes from Milton District Hospital. With quick access to Highway 407, commuting across the Greater Toronto Area is effortless. Combining pristine condition, stylish finishes, and an unbeatable location, this turnkey home offers the perfect blend of comfort and convenience an opportunity not to be missed. (id:51532)
Tags
| Property Summary |
|---|
| Building |
|---|
| Level | Rooms | Dimensions |
|---|---|---|
| Flat | Kitchen | 2.12 m x 3.12 m |
| Living room | 4.57 m x 4.6 m | |
| Bedroom | 3.15 m x 2.69 m | |
| Bathroom | 1.13 m x 2.91 m |
| Features | |||||
|---|---|---|---|---|---|
| Balcony | In suite Laundry | No Garage | |||
| All | Dishwasher | Dryer | |||
| Microwave | Stove | Washer | |||
| Refrigerator | Central air conditioning | Storage - Locker | |||
| Security/Concierge | |||||














































