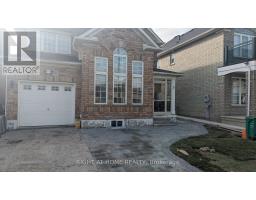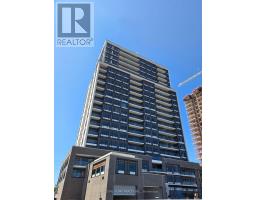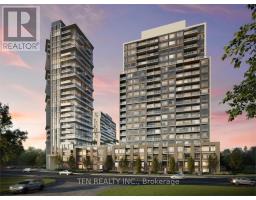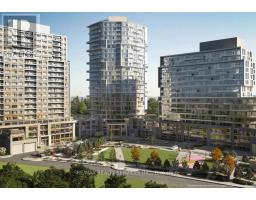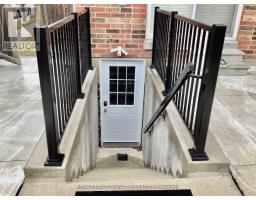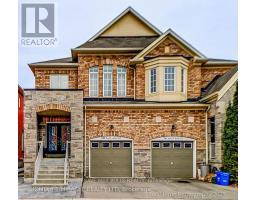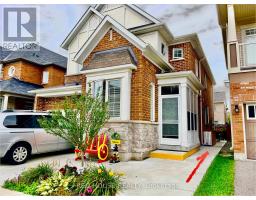1803 - 8010 DERRY ROAD, Milton (CO Coates), Ontario, CA
Address: 1803 - 8010 DERRY ROAD, Milton (CO Coates), Ontario
Summary Report Property
- MKT IDW12379605
- Building TypeApartment
- Property TypeSingle Family
- StatusRent
- Added1 weeks ago
- Bedrooms3
- Bathrooms2
- AreaNo Data sq. ft.
- DirectionNo Data
- Added On10 Oct 2025
Property Overview
Almost new Beautiful 2 Bed + Den, 2 Bath Unit, only 1 year old. One of the largest units in the building. Total Enormous 981 sqft, 891 sqft indoors + 86 sqft private terrace. The entire unit is bathed in natural light, thanks to its large windows in each room. The large den can be used as an additional bedroom or office. The upgraded kitchen has a quartz countertop, backsplash and stainless steel appliances. The master bedroom has a private ensuite and an oversized walk-in closet. there is an additional full bathroom for the other bedroom and den. The enormous private terrace is an ideal place to unwind, entertain, and enjoy the stunning views of the green landscape. There is also an in-suite Laundry. 1 underground parking and 1 locker. Access to premium amenities, once open: pool, rooftop terrace and fitness center. Concierge.Ideal location of Ontario St. and Derry Rd., close to Nature, GO station, Hwys, Milton hospital, & community center. Tenant is responsible for ALL utilities. (id:51532)
Tags
| Property Summary |
|---|
| Building |
|---|
| Level | Rooms | Dimensions |
|---|---|---|
| Main level | Living room | 3.96 m x 3.48 m |
| Kitchen | 2.95 m x 2.13 m | |
| Primary Bedroom | 3.56 m x 2.97 m | |
| Bedroom 2 | 3 m x 2.92 m | |
| Den | 3.5 m x 1.75 m |
| Features | |||||
|---|---|---|---|---|---|
| Carpet Free | In suite Laundry | Underground | |||
| Garage | Garage door opener remote(s) | Central air conditioning | |||
| Separate Heating Controls | Separate Electricity Meters | Storage - Locker | |||



























