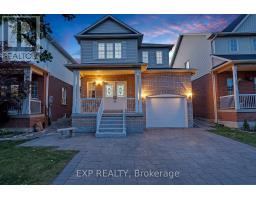38 - 165 HAMPSHIRE WAY, Milton (Dempsey), Ontario, CA
Address: 38 - 165 HAMPSHIRE WAY, Milton (Dempsey), Ontario
Summary Report Property
- MKT IDW11882651
- Building TypeRow / Townhouse
- Property TypeSingle Family
- StatusBuy
- Added1 weeks ago
- Bedrooms2
- Bathrooms3
- Area0 sq. ft.
- DirectionNo Data
- Added On05 Dec 2024
Property Overview
Charming Freehold Townhouse in a Fantastic Central Location! Bright and beautiful 2-bedroom, 3-bathroom row townhouse located in the highly desirable and family-friendly Dempsey community of Milton. Built in 2013, this move-in-ready home is perfect for couples or families and boasts nearly 1,400 square feet of living space with an open-concept layout, lofty 9 ft ceilings and elegant hardwood floors. Modern kitchen equipped with stainless steel appliances, a breakfast bar, granite countertops, a white subway tile backsplash, and extended kitchen cabinets, making meal preparation a delight. The main floor also includes a 2-pc powder room and a walk out balcony. Upstairs, you'll be impressed with two generously sized bedrooms, each with ample closet space. The primary bedroom includes a 3-piece ensuite bathroom with a large step-in shower. Conveniently located just minutes away from the vibrant Downtown Milton, 401 highway, and the GO station. Surrounded by neighborhood parks, highly rated elementary and secondary schools, and a community centre. This home shows very well and is ready for you to move in and enjoy! (id:51532)
Tags
| Property Summary |
|---|
| Building |
|---|
| Level | Rooms | Dimensions |
|---|---|---|
| Second level | Primary Bedroom | 3.07 m x 3.79 m |
| Bedroom 2 | 2.67 m x 3.8 m | |
| Main level | Living room | 2.7 m x 4.66 m |
| Dining room | 3.2 m x 2.91 m | |
| Kitchen | 2.59 m x 3.81 m | |
| Ground level | Foyer | 9 m x 3.22 m |
| Features | |||||
|---|---|---|---|---|---|
| Garage | Water Heater - Tankless | Dishwasher | |||
| Dryer | Microwave | Refrigerator | |||
| Stove | Washer | Window Coverings | |||
| Central air conditioning | |||||





































