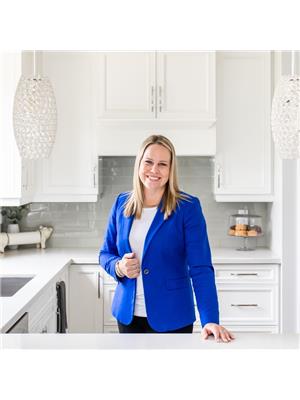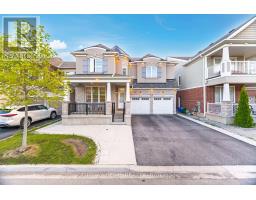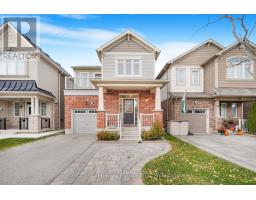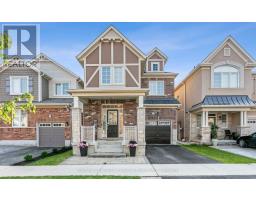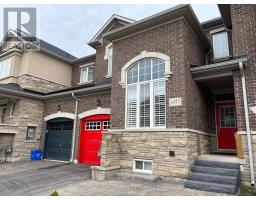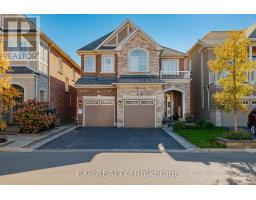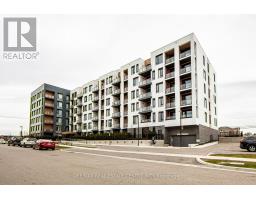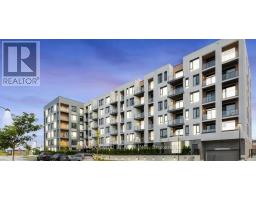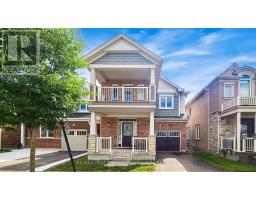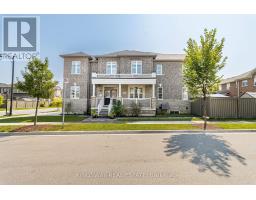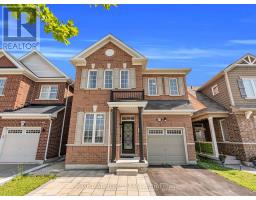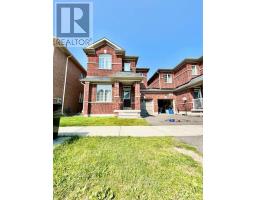1335 BRITTON CRESCENT, Milton (FO Ford), Ontario, CA
Address: 1335 BRITTON CRESCENT, Milton (FO Ford), Ontario
Summary Report Property
- MKT IDW12605790
- Building TypeHouse
- Property TypeSingle Family
- StatusBuy
- Added9 weeks ago
- Bedrooms6
- Bathrooms5
- Area3500 sq. ft.
- DirectionNo Data
- Added On05 Dec 2025
Property Overview
Your opportunity to own a fully customized home on a private street at the desirable Oakville/Milton border. Set on an oversized pie-shaped lot backing onto ravine and conservation land, this exceptional property offers approx. 5,200 sq.ft. of finished living space designed for comfort, entertaining, and everyday luxury. Featuring 10ft ceilings on the main level, 9ft ceilings upstairs, and high-end custom finishes throughout - including a marble, custom Bloomsbury-built kitchen and White Oak 5" plank flooring with herringbone design throughout the main level and upper hall - this home combines scale, style, and premium views with abundant natural light. Elegant principal rooms lead to impressive 9ft upgraded European-style doors that open onto a large deck overlooking protected greenspace - the ideal extension of your living and entertaining spaces. The home has a total of 5 bedrooms and 5 bathrooms. The upper level features a spacious dressing suite connected to the primary, plus ensuite access from every bedroom. The bright walk-out lower level adds a great room, gym, studio and ample storage, with outstanding potential to create a private living space for multigenerational needs - ideal for adult children, in-laws or guests - without the feel of a traditional basement. The south-facing, pool-sized yard delivers rare privacy and a true outdoor oasis ready to personalize to your taste. Freshly priced to welcome your final touches and make this extraordinary home uniquely yours. (id:51532)
Tags
| Property Summary |
|---|
| Building |
|---|
| Land |
|---|
| Level | Rooms | Dimensions |
|---|---|---|
| Second level | Bedroom | 6.05 m x 5.28 m |
| Other | 3.73 m x 2.79 m | |
| Bedroom 2 | 5.49 m x 4.8 m | |
| Bedroom 3 | 5.03 m x 4.29 m | |
| Bedroom 4 | 3.63 m x 3.4 m | |
| Lower level | Bedroom | 4.65 m x 4.27 m |
| Recreational, Games room | 9.86 m x 4.27 m | |
| Utility room | 6.25 m x 2.72 m | |
| Other | 2.92 m x 2.34 m | |
| Other | 2.67 m x 2.59 m | |
| Bedroom 5 | 4.09 m x 3.81 m | |
| Main level | Dining room | 5.51 m x 4.27 m |
| Kitchen | 7.32 m x 4.39 m | |
| Living room | 6.88 m x 4.57 m | |
| Den | 4.57 m x 3.48 m |
| Features | |||||
|---|---|---|---|---|---|
| Irregular lot size | Attached Garage | Garage | |||
| Garage door opener remote(s) | Walk out | Central air conditioning | |||
| Air exchanger | Fireplace(s) | ||||
















































