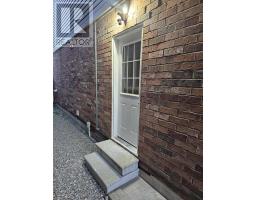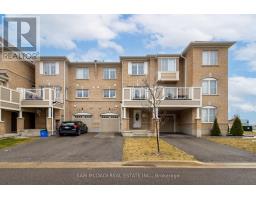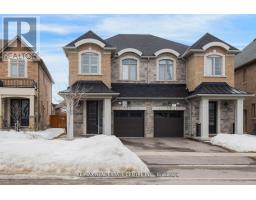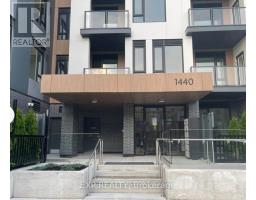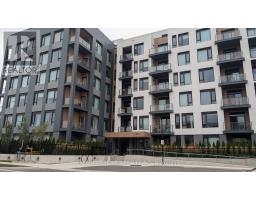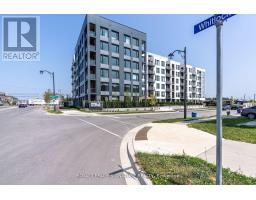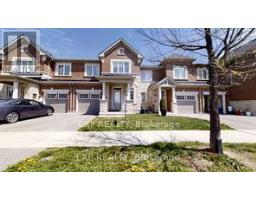299 CASSON POINT, Milton (FO Ford), Ontario, CA
Address: 299 CASSON POINT, Milton (FO Ford), Ontario
Summary Report Property
- MKT IDW12549034
- Building TypeRow / Townhouse
- Property TypeSingle Family
- StatusRent
- Added1 weeks ago
- Bedrooms2
- Bathrooms3
- AreaNo Data sq. ft.
- DirectionNo Data
- Added On16 Nov 2025
Property Overview
Welcome to 299 Casson Pt. Beautifully Maintained 2 bedroom, 2.5 nestled in a vibrant family-friendly in one of the Milton Most Convenient Ford Neighborhood Step inside to discover a bright, thoughtfully designed layout. The ground floor features ample storage space, loads of light and an office nook which is the perfect work-from-home-space that separates work from living. Head up the hardwood stairs onto the main level and be greeted with an open-concept floor plan which is ideal for both everyday living convenience and a great integrated space for entertaining and creating memories. The kitchen is as functional as it is beautiful, complete with stainless steel appliances, ample cabinetry, generous counter space, and a large breakfast bar. Cabinets were professionally refinished (2025). Upstairs, you will find two comfortable bedrooms, including a primary suite with its own private 4-piece bath and walk-in closet. A second full bathroom and convenient upper-level laundry add ease to your daily routine. Move in now and enjoy summer BBQs or morning coffees on your private balcony, and appreciate the added value of a usable front lawn space with NO SIDEWALK, and parking for 3 vehicles- and includes inside access from the garage. Smart home upgrades and tasteful finishes throughout complete the package. All this and just minutes away from schools, parks, transit the GO Station, local amenities and the beautiful Escarpment. A turn-key home that truly checks all the boxes- come see why families love calling Casson Point - HOME. (id:51532)
Tags
| Property Summary |
|---|
| Building |
|---|
| Level | Rooms | Dimensions |
|---|---|---|
| Second level | Primary Bedroom | 10 m x 12.5 m |
| Bedroom 2 | 10 m x 10.2 m | |
| Laundry room | Measurements not available | |
| Lower level | Utility room | Measurements not available |
| Den | Measurements not available | |
| Main level | Living room | 15.17 m x 12.66 m |
| Kitchen | 11.5 m x 8.66 m | |
| Dining room | 8.7 m x 10.5 m |
| Features | |||||
|---|---|---|---|---|---|
| Garage | Garage door opener remote(s) | Range | |||
| Water Heater - Tankless | Blinds | Dishwasher | |||
| Garage door opener | Hood Fan | Microwave | |||
| Stove | Window Coverings | Refrigerator | |||
| Central air conditioning | |||||




























