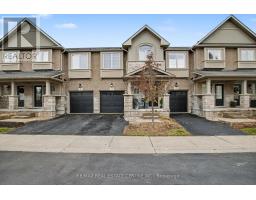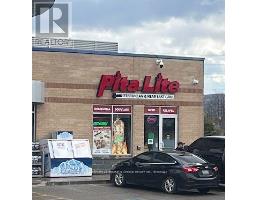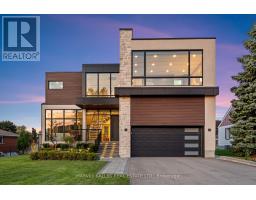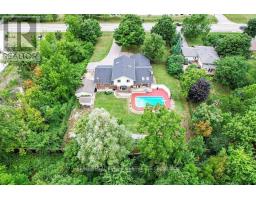34 MILTON HEIGHTS CRESCENT, Milton (MN Milton North), Ontario, CA
Address: 34 MILTON HEIGHTS CRESCENT, Milton (MN Milton North), Ontario
3 Beds1 Baths1100 sqftStatus: Buy Views : 273
Price
$819,999
Summary Report Property
- MKT IDW12573568
- Building TypeHouse
- Property TypeSingle Family
- StatusBuy
- Added2 weeks ago
- Bedrooms3
- Bathrooms1
- Area1100 sq. ft.
- DirectionNo Data
- Added On25 Nov 2025
Property Overview
Cute brick bungalow located on a 50X230ft LOT on the outskirts of Milton with walking distance to Kelso beach & ski hill. This home offers a bright kitchen with a brand new just installed skylight, newer roof shingles and a cozy living and dining room space. 3-bedrooms with easy access to your large backyard off the back room. Easy side door access to your basement that showcases your large rec room, gas fireplace, laundry, and tons of storage space. Once construction is completed, you will be minutes away from the new 401 entrance on Tremaine Rd making it easy for commuters. Rural living with a short drive to Downtown Milton and amenities. (id:51532)
Tags
| Property Summary |
|---|
Property Type
Single Family
Building Type
House
Storeys
1
Square Footage
1100 - 1500 sqft
Community Name
1034 - MN Milton North
Title
Freehold
Land Size
50 x 230 FT
Parking Type
Carport,Garage
| Building |
|---|
Bedrooms
Above Grade
3
Bathrooms
Total
3
Interior Features
Appliances Included
Water Heater, Dishwasher, Dryer, Freezer, Microwave, Stove, Washer, Window Coverings, Refrigerator
Basement Type
Full (Finished)
Building Features
Features
Sump Pump
Foundation Type
Poured Concrete
Style
Detached
Architecture Style
Bungalow
Square Footage
1100 - 1500 sqft
Rental Equipment
None
Building Amenities
Fireplace(s)
Structures
Shed
Heating & Cooling
Cooling
Central air conditioning
Heating Type
Forced air
Utilities
Utility Sewer
Septic System
Water
Municipal water
Exterior Features
Exterior Finish
Brick
Parking
Parking Type
Carport,Garage
Total Parking Spaces
6
| Land |
|---|
Other Property Information
Zoning Description
FD
| Level | Rooms | Dimensions |
|---|---|---|
| Basement | Recreational, Games room | 6.96 m x 6.63 m |
| Playroom | 6.06 m x 2.69 m | |
| Utility room | 3.1 m x 1.42 m | |
| Laundry room | 9.27 m x 2.49 m | |
| Main level | Living room | 4.8 m x 3.45 m |
| Kitchen | 4.29 m x 3.02 m | |
| Dining room | 2.69 m x 2.9 m | |
| Primary Bedroom | 3.23 m x 3.91 m | |
| Bedroom 2 | 3.78 m x 2.9 m | |
| Bedroom 3 | 2.72 m x 2.67 m |
| Features | |||||
|---|---|---|---|---|---|
| Sump Pump | Carport | Garage | |||
| Water Heater | Dishwasher | Dryer | |||
| Freezer | Microwave | Stove | |||
| Washer | Window Coverings | Refrigerator | |||
| Central air conditioning | Fireplace(s) | ||||



































