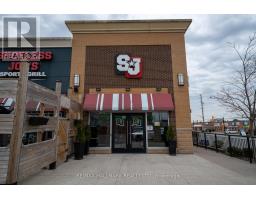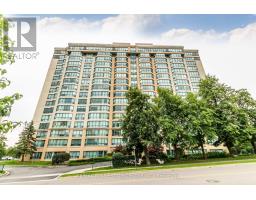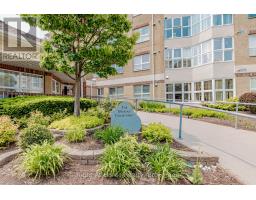29 BARTON STREET, Milton (OM Old Milton), Ontario, CA
Address: 29 BARTON STREET, Milton (OM Old Milton), Ontario
Summary Report Property
- MKT IDW12409466
- Building TypeHouse
- Property TypeSingle Family
- StatusBuy
- Added10 hours ago
- Bedrooms6
- Bathrooms4
- Area2500 sq. ft.
- DirectionNo Data
- Added On18 Sep 2025
Property Overview
Nestled on one of Miltons most prestigious streets, 29 Barton is a custom-built gem offering over 2650 square feet of refined living space in the heart of Old Milton. Built in 2018 and surrounded by other grand homes, this residence blends timeless charm with modern luxury. The expansive custom white kitchen features a farmhouse sink, stone countertops, under mount and upper glass cabinet lighting and a massive island perfect for entertaining. Upgraded lighting, flooring, and custom cabinets/built-ins/vanities flow throughout the carpet-free home, which includes five spacious bedrooms plus a finished basement with an additional office or bedroom. The primary suite boasts a spa-like ensuite with a double vanity, soaker tub, heated floors and separate shower, while the kids bathroom also features a double vanity. Outside, enjoy gorgeous landscaping on a 66x132 ft lot, a detached 1-car garage, Hunter Wi-Fi irrigation system in front and back and parking for up to eight vehicles. With its prime location near downtown Milton, this home is the perfect blend of elegance, space, and convenience. (id:51532)
Tags
| Property Summary |
|---|
| Building |
|---|
| Land |
|---|
| Level | Rooms | Dimensions |
|---|---|---|
| Second level | Primary Bedroom | 5.82 m x 6.45 m |
| Bedroom 2 | 4.47 m x 3.28 m | |
| Bedroom 3 | 4.47 m x 3.2 m | |
| Bedroom 4 | 3.99 m x 3.28 m | |
| Basement | Office | 2.87 m x 3.12 m |
| Utility room | 1.75 m x 3.12 m | |
| Laundry room | 1.8 m x 2.74 m | |
| Utility room | 1.55 m x 1.57 m | |
| Cold room | 4.85 m x 7.26 m | |
| Recreational, Games room | 6.76 m x 9.65 m | |
| Main level | Foyer | 1.93 m x 2.39 m |
| Living room | 4.72 m x 6.12 m | |
| Dining room | 4.98 m x 3.4 m | |
| Kitchen | 4.98 m x 3.56 m | |
| Bedroom | 4.32 m x 3.3 m |
| Features | |||||
|---|---|---|---|---|---|
| Carpet Free | Detached Garage | Garage | |||
| Oven - Built-In | Dishwasher | Dryer | |||
| Freezer | Garage door opener | Microwave | |||
| Oven | Stove | Water Heater | |||
| Washer | Window Coverings | Wine Fridge | |||
| Refrigerator | Central air conditioning | ||||






















































