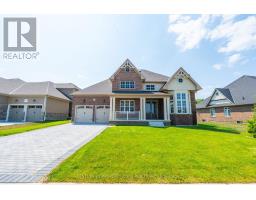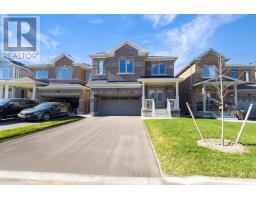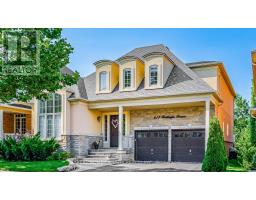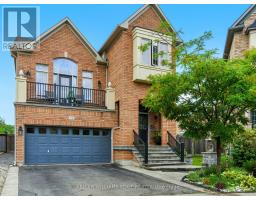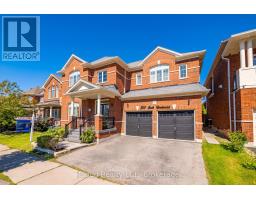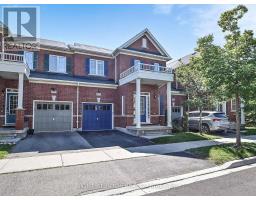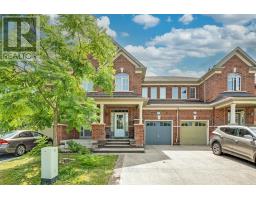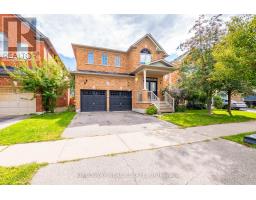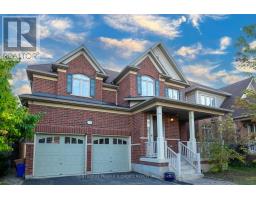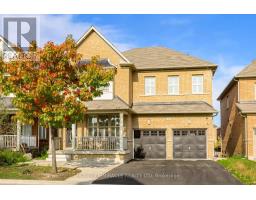401 BAYLIS COURT, Milton (SC Scott), Ontario, CA
Address: 401 BAYLIS COURT, Milton (SC Scott), Ontario
Summary Report Property
- MKT IDW12400377
- Building TypeHouse
- Property TypeSingle Family
- StatusBuy
- Added1 weeks ago
- Bedrooms4
- Bathrooms3
- Area2500 sq. ft.
- DirectionNo Data
- Added On21 Sep 2025
Property Overview
401 Baylis Court in Milton is a beautiful detached home located in the highly sought-afterScott neighbourhood, offering the perfect blend of family living and convenience. The propertysits on a quiet court, providing a safe and peaceful environment with minimal traffic.Surrounded by parks, trails, and walking distance to schools, its an ideal setting forfamilies with children. The home is just minutes away from shopping, restaurants, Milton GO Station, and easy access to Hwy 401, making commuting effortless. Known for its charming streetscape and proximity to the escarpment, this area combines natural beauty with modern amenities. With its spacious layout, curb appeal, and excellent location, 401 Baylis Court is astandout property that delivers comfort, lifestyle, and long-term value. (id:51532)
Tags
| Property Summary |
|---|
| Building |
|---|
| Land |
|---|
| Level | Rooms | Dimensions |
|---|---|---|
| Second level | Den | 4.16 m x 1.72 m |
| Bathroom | Measurements not available | |
| Bathroom | Measurements not available | |
| Primary Bedroom | 6.42 m x 4.87 m | |
| Bedroom | 4.44 m x 3.27 m | |
| Bedroom | 3.83 m x 3.09 m | |
| Bedroom | 4.97 m x 3.32 m | |
| Main level | Bathroom | Measurements not available |
| Kitchen | 6.75 m x 3.93 m | |
| Other | 2.38 m x 2.2 m | |
| Laundry room | 3.6 m x 1.9 m | |
| Family room | 4.64 m x 4.54 m | |
| Other | 5.48 m x 3.47 m |
| Features | |||||
|---|---|---|---|---|---|
| Attached Garage | Garage | Walk out | |||
| Central air conditioning | |||||







































