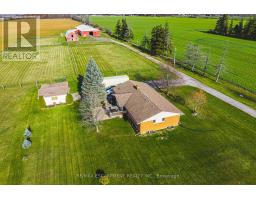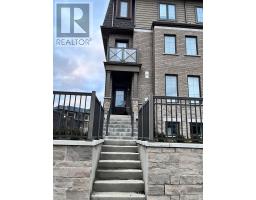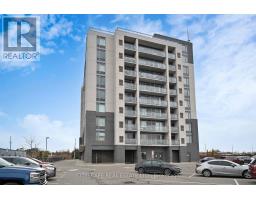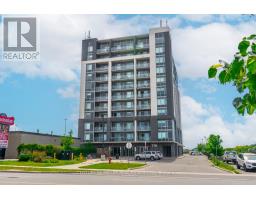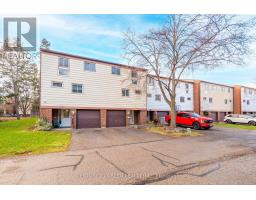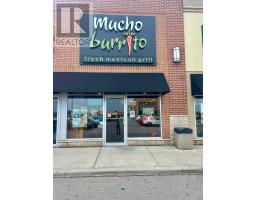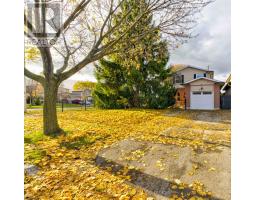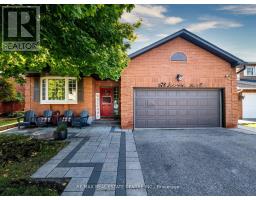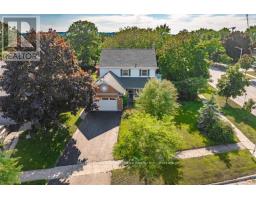1101 - 716 MAIN STREET E, Milton (TM Timberlea), Ontario, CA
Address: 1101 - 716 MAIN STREET E, Milton (TM Timberlea), Ontario
Summary Report Property
- MKT IDW12545172
- Building TypeApartment
- Property TypeSingle Family
- StatusBuy
- Added13 weeks ago
- Bedrooms2
- Bathrooms2
- Area900 sq. ft.
- DirectionNo Data
- Added On14 Nov 2025
Property Overview
Welcome to this stunning penthouse suite where luxury, light, and lifestyle come together. This sun-filled 2-bedroom, 2-bathroom condo features 960 square feet of beautifully finished living space, soaring 10-ft ceilings, remote Hunter Douglas blinds, and a spacious entryway that sets the tone the moment you walk in. Take in unobstructed escarpment and sunset views from the open-concept living and dining area, perfect for relaxing or entertaining. The large primary bedroom offers a generous closet and a stylish ensuite with a glass shower, while the second bedroom is equally spacious and ideal for guests, a home office, or family. A modern 3-piece bathroom and ample in-suite storage round out the thoughtful layout. Residents enjoy top-tier building amenities, including a rooftop deck, guest suites, party room, exercise room, and visitor parking. With its convenient location you're just steps from shops, dining, parks, and the Milton GO Station making commuting effortless. A rare penthouse offering the perfect blend of comfort, style, and convenience. (id:51532)
Tags
| Property Summary |
|---|
| Building |
|---|
| Level | Rooms | Dimensions |
|---|---|---|
| Main level | Kitchen | 3.66 m x 1.83 m |
| Living room | 3.66 m x 3.05 m | |
| Dining room | 2.13 m x 3.1 m | |
| Primary Bedroom | 3.05 m x 3.66 m | |
| Bedroom | 3.25 m x 3.25 m |
| Features | |||||
|---|---|---|---|---|---|
| Elevator | Balcony | Carpet Free | |||
| No Garage | Dishwasher | Dryer | |||
| Microwave | Stove | Washer | |||
| Window Coverings | Refrigerator | Central air conditioning | |||
| Exercise Centre | Party Room | Storage - Locker | |||































