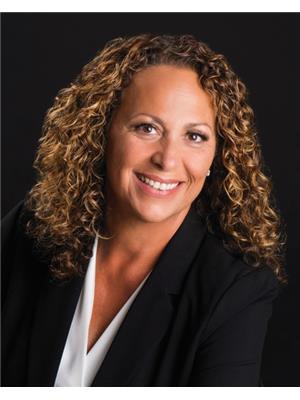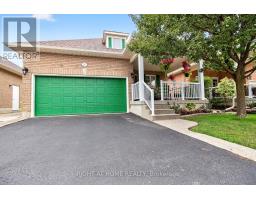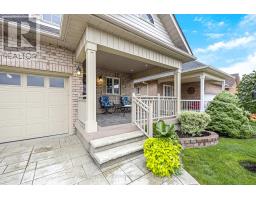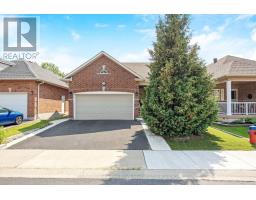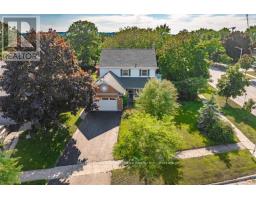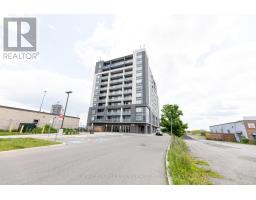526 HOLLY AVENUE, Milton (TM Timberlea), Ontario, CA
Address: 526 HOLLY AVENUE, Milton (TM Timberlea), Ontario
Summary Report Property
- MKT IDW12384702
- Building TypeHouse
- Property TypeSingle Family
- StatusBuy
- Added4 days ago
- Bedrooms3
- Bathrooms3
- Area1100 sq. ft.
- DirectionNo Data
- Added On10 Sep 2025
Property Overview
Welcome to 526 Holly Avenue, situated in the sought after community of Timberlea. This updated 3 bedroom, 2.5 bathroom semi-detached home is move in ready and full of upgrades. The main level showcases a brand new custom galley style kitchen with quartz countertops, sleek cabinetry, stainless steel appliances, and a breakfast area with walkout to the side deck and easy access to the garage side door. Freshly painted with new light fixtures, hardwood flooring on both levels, the open-concept family room overlooks the dining area and flows seamlessly to a huge deck and large private lot perfect for entertaining. Upstairs you will find 3 spacious bedrooms including a primary retreat with direct access to a 5 piece semi-ensuite. The finished basement adds even more living space with new broadloom, a versatile recreation room, office, combined 3 pc bathroom with laundry and storage. Walking distance to Sam Sherratt Elementary School (JK-Grade 8) and just minutes away from parks, splashpads, playgrounds, sport fields, and the beautiful Timberlea walking trail. The terrific central location will allow you to enjoy quick access to many of Miltons major amenities including the Go Station, Milton Hospital and major highways. (id:51532)
Tags
| Property Summary |
|---|
| Building |
|---|
| Land |
|---|
| Level | Rooms | Dimensions |
|---|---|---|
| Second level | Primary Bedroom | 5.11 m x 3.23 m |
| Bedroom 2 | 4.37 m x 2.9 m | |
| Bedroom 3 | 3.28 m x 3.17 m | |
| Basement | Laundry room | 2.43 m x 1.82 m |
| Recreational, Games room | 9.19 m x 3.33 m | |
| Office | 3 m x 2.57 m | |
| Main level | Family room | 5.11 m x 3.51 m |
| Dining room | 3.15 m x 2.54 m | |
| Kitchen | 2.72 m x 2.54 m | |
| Eating area | 3.1 m x 2.49 m |
| Features | |||||
|---|---|---|---|---|---|
| Attached Garage | Garage | Garage door opener remote(s) | |||
| Dishwasher | Dryer | Garage door opener | |||
| Microwave | Stove | Washer | |||
| Window Coverings | Central air conditioning | ||||


















































