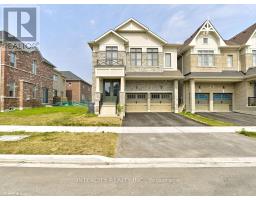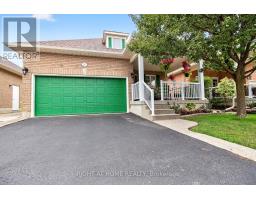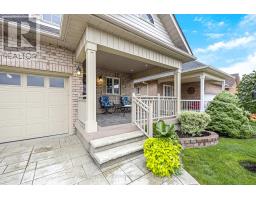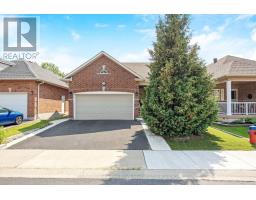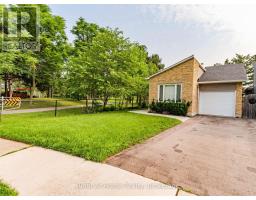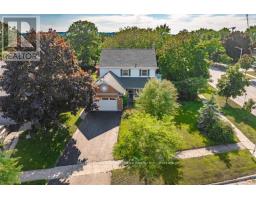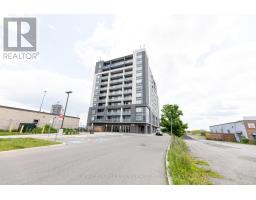841 COULSON AVENUE, Milton (TM Timberlea), Ontario, CA
Address: 841 COULSON AVENUE, Milton (TM Timberlea), Ontario
5 Beds4 Baths1500 sqftStatus: Buy Views : 810
Price
$1,299,000
Summary Report Property
- MKT IDW12242520
- Building TypeHouse
- Property TypeSingle Family
- StatusBuy
- Added7 days ago
- Bedrooms5
- Bathrooms4
- Area1500 sq. ft.
- DirectionNo Data
- Added On28 Sep 2025
Property Overview
Extremely spacious 5-level backsplit in timberlea with Lots of potential. Separate unit/ In law Suite with Separate private entrance from backyard, Separate kitchen and laundry on lower level. Open concept living, dining, pot lights on main floor. Upgraded kitchen with s/s appliances, granite countertop & backsplash. Finished bsmt w/separate entrance. Big fenced backyard, Double garage & private driveway fits up to 6 cars. Close to school, parks & quiet neighbourhood. Finished basement features a laundry room, bedroom with closet and full washroom, garage entry. Potential to create multiple rental income with multiple units. Double car garage also offers a dog shower. New Roof and driveway done in 2024. (id:51532)
Tags
| Property Summary |
|---|
Property Type
Single Family
Building Type
House
Square Footage
1500 - 2000 sqft
Community Name
1037 - TM Timberlea
Title
Freehold
Land Size
35.4 x 121.4 FT
Parking Type
Attached Garage,Garage
| Building |
|---|
Bedrooms
Above Grade
4
Below Grade
1
Bathrooms
Total
5
Partial
1
Interior Features
Appliances Included
Garage door opener remote(s), Dishwasher, Dryer, Microwave, Two stoves, Two Washers, Window Coverings, Two Refrigerators
Basement Features
Separate entrance
Basement Type
N/A
Building Features
Features
In-Law Suite
Foundation Type
Poured Concrete
Style
Detached
Split Level Style
Backsplit
Square Footage
1500 - 2000 sqft
Rental Equipment
Water Heater
Building Amenities
Fireplace(s)
Heating & Cooling
Cooling
Central air conditioning
Heating Type
Forced air
Utilities
Utility Sewer
Sanitary sewer
Water
Municipal water
Exterior Features
Exterior Finish
Brick, Vinyl siding
Parking
Parking Type
Attached Garage,Garage
Total Parking Spaces
8
| Level | Rooms | Dimensions |
|---|---|---|
| Basement | Laundry room | Measurements not available |
| Bedroom | 3.65 m x 3.32 m | |
| Recreational, Games room | Measurements not available | |
| Lower level | Laundry room | Measurements not available |
| Bedroom | 2.63 m x 2.63 m | |
| Kitchen | 3.42 m x 1.29 m | |
| Living room | 3.42 m x 5.76 m | |
| Main level | Living room | 4.7 m x 3.93 m |
| Dining room | 3.04 m x 3.25 m | |
| Kitchen | 4.5 m x 4.66 m | |
| Upper Level | Primary Bedroom | 3.85 m x 3.98 m |
| Bedroom 2 | 3.81 m x 2.7 m | |
| Bedroom 3 | 2.86 m x 2.77 m |
| Features | |||||
|---|---|---|---|---|---|
| In-Law Suite | Attached Garage | Garage | |||
| Garage door opener remote(s) | Dishwasher | Dryer | |||
| Microwave | Two stoves | Two Washers | |||
| Window Coverings | Two Refrigerators | Separate entrance | |||
| Central air conditioning | Fireplace(s) | ||||




















































