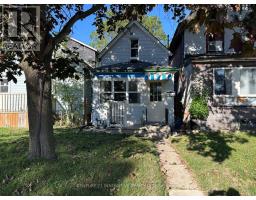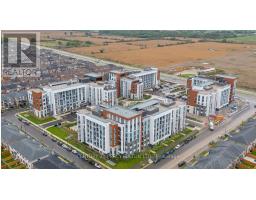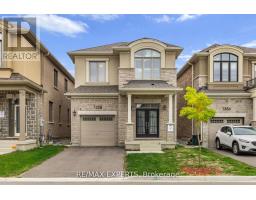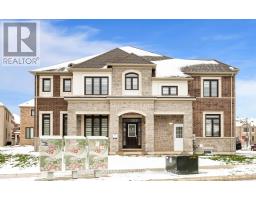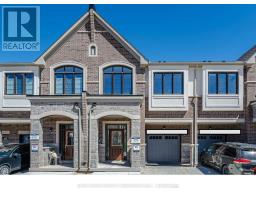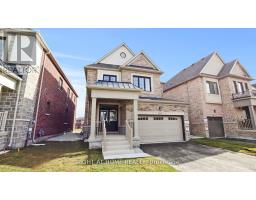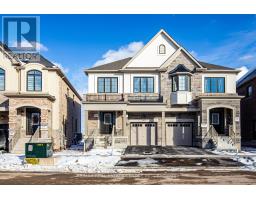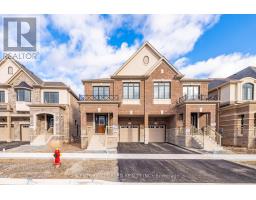568 BOYD LANE, Milton (Walker), Ontario, CA
Address: 568 BOYD LANE, Milton (Walker), Ontario
Summary Report Property
- MKT IDW12482388
- Building TypeHouse
- Property TypeSingle Family
- StatusBuy
- Added12 weeks ago
- Bedrooms4
- Bathrooms6
- Area2000 sq. ft.
- DirectionNo Data
- Added On25 Oct 2025
Property Overview
Welcome to this stunning 4-bedroom corner home in one of Milton's most desirable neighborhoods. Featuring 9ft ceilings, a bright open layout, and modern lighting throughout, this property blends style and functionality. The kitchen is equipped with quartz countertops, a stylish backsplash, soft-close cabinetry, and a built-in microwave. A spacious den on the main floor offers the perfect setup for a home office. Elegant wainscoting adds timeless character, while feature walls in the powder room, primary bedroom, and second bedroom elevate the interior design. The finished basement provides ample space for entertaining, with a rough-in for a 3-piece bathroom located in the storage room. Smart upgrades include motorized window and patio door coverings on the main floor, all controlled by remote. Walking distance to Rattlesnake Public School and Milton #9 Catholic Elementary School. The upcoming Laurier University and Conestoga College campus adds long-term value to this location. Inclusions: S/S induction range, S/S fridge, S/S dishwasher, built-in microwave, stackable washer/dryer, TV wall mount in family room (TV excluded), built-in shoe storage in den, all window coverings and light fixtures. (id:51532)
Tags
| Property Summary |
|---|
| Building |
|---|
| Land |
|---|
| Level | Rooms | Dimensions |
|---|---|---|
| Second level | Primary Bedroom | 4.57 m x 3.66 m |
| Bedroom 2 | 3.35 m x 3.05 m | |
| Bedroom 3 | 3.35 m x 3.05 m | |
| Bedroom 4 | 3.05 m x 2.74 m | |
| Main level | Living room | 4.57 m x 3.35 m |
| Dining room | 3.35 m x 3.05 m | |
| Kitchen | 3.35 m x 2.44 m |
| Features | |||||
|---|---|---|---|---|---|
| Flat site | Sump Pump | Garage | |||
| Garage door opener remote(s) | Water Heater - Tankless | Water meter | |||
| Dishwasher | Dryer | Microwave | |||
| Range | Washer | Window Coverings | |||
| Refrigerator | Central air conditioning | Air exchanger | |||
| Fireplace(s) | |||||













































