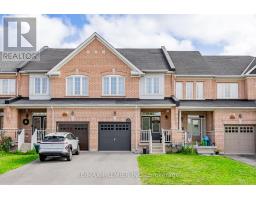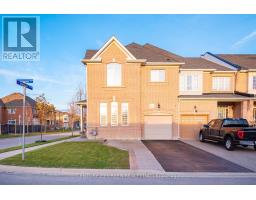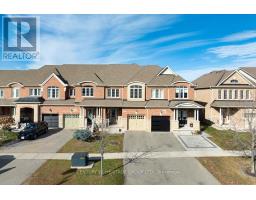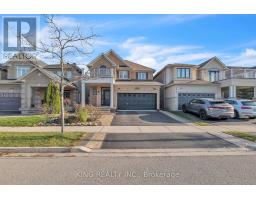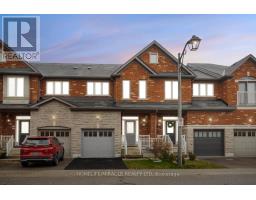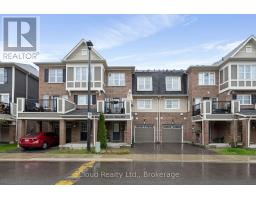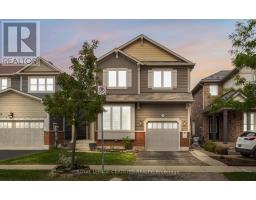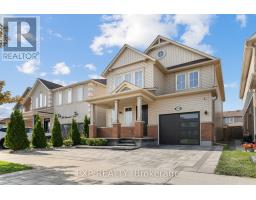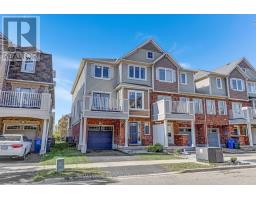279 COCHRANE TERRACE, Milton (WI Willmott), Ontario, CA
Address: 279 COCHRANE TERRACE, Milton (WI Willmott), Ontario
4 Beds3 Baths2500 sqftStatus: Buy Views : 131
Price
$1,399,900
Summary Report Property
- MKT IDW12359063
- Building TypeHouse
- Property TypeSingle Family
- StatusBuy
- Added21 weeks ago
- Bedrooms4
- Bathrooms3
- Area2500 sq. ft.
- DirectionNo Data
- Added On22 Aug 2025
Property Overview
Gorgeous and full of upgrades in desirable Milton. Open Concept Design, Hardwood flooring, no carpet throughout, Molding & Modern Trim On The Main Floor. a kitchen made for a chef with a large breakfast Area, built In Appliances, Quartz Counters, Upgraded Cabinets, Ss Hood, Designer Back Splash. Open To living Room complete with Gas fireplace, Spotlights & Rough In Home Theatre. Main floor Den or Office.. All four bedrooms are huge, Large primary bedroom with walk in Closet & Spa Like Ensuite, Upgraded Vanity & Frameless Shower. $50k spent on landscape construction complete with patio, low voltage lighting, front steps, wrap around pathway, and stunning waterfall (id:51532)
Tags
| Property Summary |
|---|
Property Type
Single Family
Building Type
House
Storeys
2
Square Footage
2500 - 3000 sqft
Community Name
1038 - WI Willmott
Title
Freehold
Land Size
14 x 27 M
Parking Type
Garage
| Building |
|---|
Bedrooms
Above Grade
4
Bathrooms
Total
4
Partial
1
Interior Features
Appliances Included
Dishwasher, Dryer, Stove, Washer, Refrigerator
Flooring
Hardwood, Ceramic, Laminate
Basement Type
Full
Building Features
Features
Carpet Free
Foundation Type
Concrete
Style
Detached
Square Footage
2500 - 3000 sqft
Rental Equipment
Water Heater
Heating & Cooling
Cooling
Central air conditioning
Heating Type
Forced air
Utilities
Utility Sewer
Sanitary sewer
Water
Municipal water
Exterior Features
Exterior Finish
Brick, Vinyl siding
Parking
Parking Type
Garage
Total Parking Spaces
4
| Land |
|---|
Lot Features
Fencing
Fenced yard
Other Property Information
Zoning Description
Res
| Level | Rooms | Dimensions |
|---|---|---|
| Second level | Primary Bedroom | 5.42 m x 4.88 m |
| Bedroom 2 | 4.82 m x 3.25 m | |
| Bedroom 3 | 5.18 m x 3.28 m | |
| Bedroom 4 | 3.93 m x 3.14 m | |
| Main level | Family room | 5.8 m x 3.6 m |
| Kitchen | 3.6 m x 2.5 m | |
| Eating area | 3.6 m x 3.05 m | |
| Dining room | 5 m x 3.25 m | |
| Den | 3.25 m x 3.05 m |
| Features | |||||
|---|---|---|---|---|---|
| Carpet Free | Garage | Dishwasher | |||
| Dryer | Stove | Washer | |||
| Refrigerator | Central air conditioning | ||||

















































