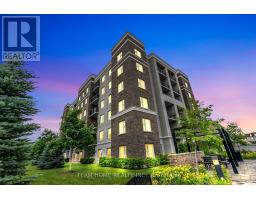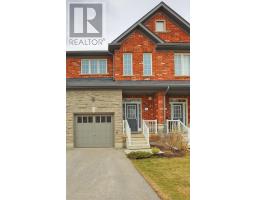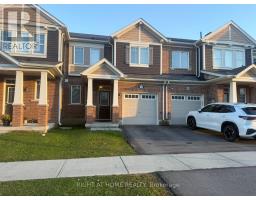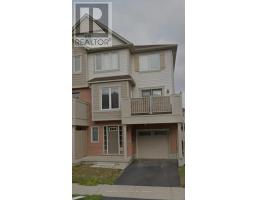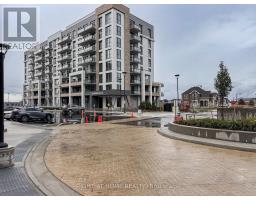410 - 610 FARMSTEAD DRIVE, Milton (WI Willmott), Ontario, CA
Address: 410 - 610 FARMSTEAD DRIVE, Milton (WI Willmott), Ontario
Summary Report Property
- MKT IDW12505986
- Building TypeApartment
- Property TypeSingle Family
- StatusRent
- Added6 days ago
- Bedrooms3
- Bathrooms2
- AreaNo Data sq. ft.
- DirectionNo Data
- Added On04 Nov 2025
Property Overview
Welcome to this bright and spacious 2+1 bedroom, 2 full bath condo in Milton's desirable Willmont community. Spanning 1,127 sq ft, this open-concept suite features 9' ceilings, wide-plank luxury vinyl flooring, and abundant natural light throughout. The modern kitchen showcases quartz countertops, extended-height cabinetry, under-cabinet lighting, stylish pendant lights over the breakfast bar, and stainless-steel appliances including a microwave range hood. The living and dining area offers a seamless walkout through double sliding patio doors to a private balcony-perfect for relaxing or entertaining. The primary bedroom includes a walk-in closet and 3-piece ensuite with glass shower, while the den provides an ideal space for a home office or guest room. Includes one underground parking space and locker. Enjoy resort-style amenities: gym, party room, landscaped garden, fenced pet area, bike storage, and car wash station. Steps to Milton District Hospital, Milton Sports Centre, parks, shops, and just minutes to Hwy 401. (id:51532)
Tags
| Property Summary |
|---|
| Building |
|---|
| Level | Rooms | Dimensions |
|---|---|---|
| Main level | Living room | 6.12 m x 2.86 m |
| Kitchen | 2.92 m x 2.86 m | |
| Primary Bedroom | 3.59 m x 3.07 m | |
| Bedroom 2 | 4.35 m x 3.04 m | |
| Den | 2.31 m x 2.16 m |
| Features | |||||
|---|---|---|---|---|---|
| Underground | Garage | Dishwasher | |||
| Dryer | Microwave | Hood Fan | |||
| Stove | Washer | Refrigerator | |||
| Central air conditioning | Exercise Centre | Visitor Parking | |||
| Party Room | Storage - Locker | ||||













































