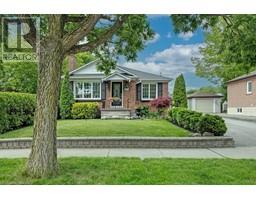11300 TAYLOR COURT, Milton, Ontario, CA
Address: 11300 TAYLOR COURT, Milton, Ontario
Summary Report Property
- MKT IDW9243608
- Building TypeHouse
- Property TypeSingle Family
- StatusBuy
- Added14 weeks ago
- Bedrooms4
- Bathrooms3
- Area0 sq. ft.
- DirectionNo Data
- Added On12 Aug 2024
Property Overview
Wow! Impressive Custom Charleston Built Executive Home in the Prestigious Westchester Park Enclave in Brookville, minutes to Milton & Campbellville. This Stunning Home sits on a 1.54 acres private lot, boasting over 5100 sq. ft. of luxury living, offering 4 +1 Bed, 3 Bath home loaded with custom finishings. Fantastic open concept layout is perfect for entertaining with a Finished Walk out Basement. The main floor has a Formal Dining Room with tray ceiling, open to a Spacious Great Rm with Gas Fireplace with Ledgerock surround that flows into the Gourmet Eat-in Kitchen with Center Island, B/I High end SS appliances (Meile/GE), Granite Countertops, Potlights, Custom Glass display cabinets & access to back patios. Main Floor Primary Suite with Picturesque view, with 6 pc. Spa Ensuite & Walk-in Closet. Main Floor Office with custom B/I (convert to 4th Bedroom), 2 other Spacious Bedrooms, 3pc bath & Large. Laundry/ mud room with inside entry to garage. The Walk-out basement features, Custom glass wine cellar, large Family room with access to back patio, another rec. room with 2nd access to B/Y, 5th bedroom with walk-in closet, home office, glass door entry to Home gym & 4 pc spa bath plus cold rm & storage. The Beautiful backyard features stone patio with 2 separate seating areas, stone pond with waterfall feature & gorgeous seasonal gardens. This Dream Home is minutes to major HWY's & amenities. Don't miss this fantastic opportunity to own your own Oasis just minutes to the city! (id:51532)
Tags
| Property Summary |
|---|
| Building |
|---|
| Land |
|---|
| Level | Rooms | Dimensions |
|---|---|---|
| Lower level | Bedroom 5 | 4.09 m x 3.78 m |
| Exercise room | 6.3 m x 2.44 m | |
| Other | 3.78 m x 2.44 m | |
| Recreational, Games room | 9.65 m x 6.6 m | |
| Games room | 10.16 m x 3.28 m | |
| Main level | Dining room | 4.39 m x 3.38 m |
| Kitchen | 7.62 m x 3.66 m | |
| Great room | 5.41 m x 5.18 m | |
| Primary Bedroom | 5.38 m x 4.11 m | |
| Bedroom 2 | 3.66 m x 3.63 m | |
| Bedroom 3 | 3.66 m x 3.53 m | |
| Bedroom 4 | 4.39 m x 3.38 m |
| Features | |||||
|---|---|---|---|---|---|
| Cul-de-sac | Irregular lot size | Conservation/green belt | |||
| Sump Pump | Attached Garage | Garage door opener remote(s) | |||
| Oven - Built-In | Central Vacuum | Water Heater | |||
| Water softener | Water purifier | Walk out | |||
| Central air conditioning | Air exchanger | Fireplace(s) | |||
































































