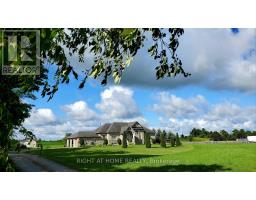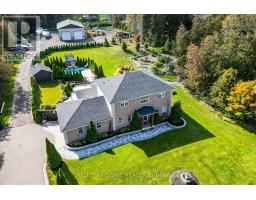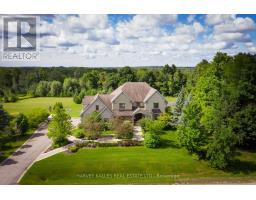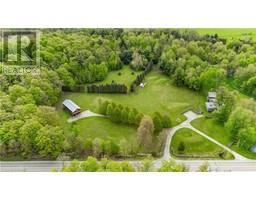116 MCCREADY DRIVE, Milton, Ontario, CA
Address: 116 MCCREADY DRIVE, Milton, Ontario
4 Beds3 Baths0 sqftStatus: Buy Views : 248
Price
$899,000
Summary Report Property
- MKT IDW9036939
- Building TypeRow / Townhouse
- Property TypeSingle Family
- StatusBuy
- Added3 weeks ago
- Bedrooms4
- Bathrooms3
- Area0 sq. ft.
- DirectionNo Data
- Added On13 Jul 2024
Property Overview
Priced To Sell! This Beautiful End Unit Townhome With A 2 Car Garage Feels More Like a Semi. Boasting 4 Bedrooms, a Huge Master Ensuite With a Glass Shower, an Open Concept Kitchen With Granite Countertops & a Breakfast Bar. Move-In Ready! Close to Restaurants, Schools, including Conestoga College. Minutes From The 401. Close To Parks, Hiking Trails, Groceries and Community Centre. Furnace, AC and HWT Updated in the last 3 years. Come See This Property For Yourself Before it Goes! **** EXTRAS **** Incl Fridge, Stove, B/I Dishwasher, B/I Microwave w/ Vent. Washer/Dryer, Shed, All ELFs, B/I Electric Fireplace, Gdo Remote, Sensor Hand Dryer, Soap Dispensers, Eufy Bell. Hwt, Furnace, AC, Water Softener, Reverse Osmosis Are Rented. (id:51532)
Tags
| Property Summary |
|---|
Property Type
Single Family
Building Type
Row / Townhouse
Storeys
2
Community Name
Scott
Title
Freehold
Land Size
34 x 100 FT
Parking Type
Attached Garage
| Building |
|---|
Bedrooms
Above Grade
4
Bathrooms
Total
4
Partial
1
Interior Features
Appliances Included
Water Heater, Water purifier, Water softener, Dishwasher, Dryer, Microwave, Refrigerator, Stove, Washer
Flooring
Hardwood
Basement Type
Full (Unfinished)
Building Features
Features
Conservation/green belt
Foundation Type
Concrete
Style
Attached
Fire Protection
Monitored Alarm
Building Amenities
Fireplace(s)
Structures
Shed
Heating & Cooling
Cooling
Central air conditioning
Heating Type
Forced air
Utilities
Utility Sewer
Sanitary sewer
Water
Municipal water
Exterior Features
Exterior Finish
Brick
Neighbourhood Features
Community Features
Community Centre
Amenities Nearby
Park, Public Transit, Schools
Parking
Parking Type
Attached Garage
Total Parking Spaces
4
| Level | Rooms | Dimensions |
|---|---|---|
| Second level | Primary Bedroom | 4.27 m x 3.35 m |
| Bedroom | 2.46 m x 3.35 m | |
| Bedroom | 2.95 m x 2.77 m | |
| Bedroom | 4.01 m x 3.2 m | |
| Main level | Family room | 3.66 m x 5.66 m |
| Living room | 3.45 m x 5.66 m | |
| Dining room | 3.66 m x 3.05 m | |
| Kitchen | 2.87 m x 3.94 m |
| Features | |||||
|---|---|---|---|---|---|
| Conservation/green belt | Attached Garage | Water Heater | |||
| Water purifier | Water softener | Dishwasher | |||
| Dryer | Microwave | Refrigerator | |||
| Stove | Washer | Central air conditioning | |||
| Fireplace(s) | |||||



























































