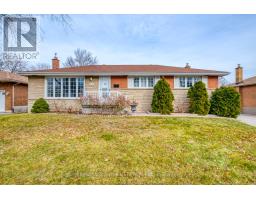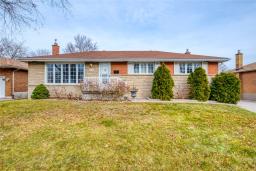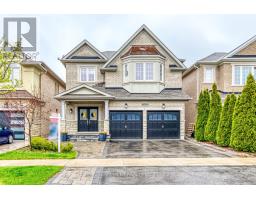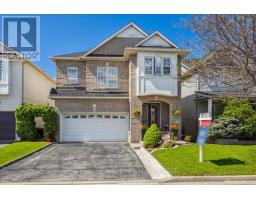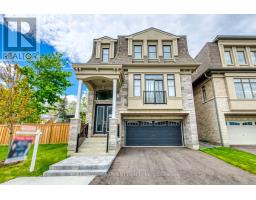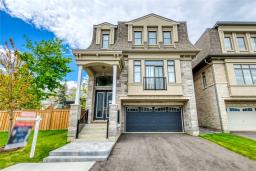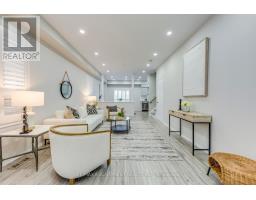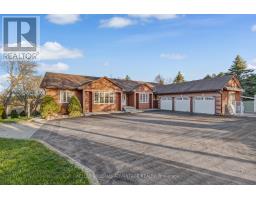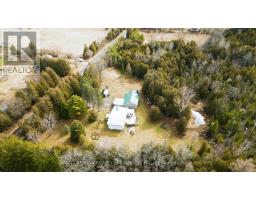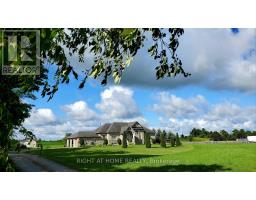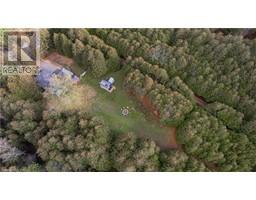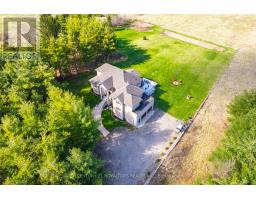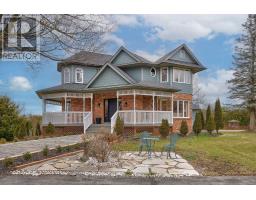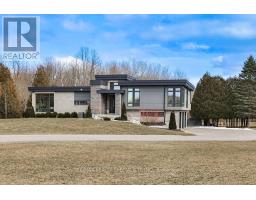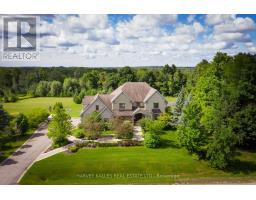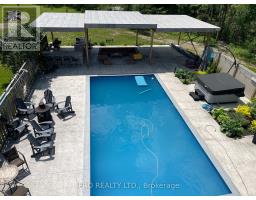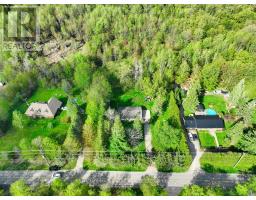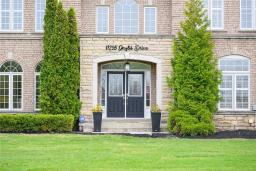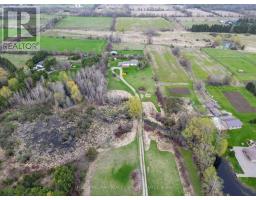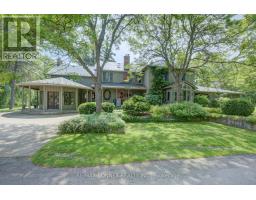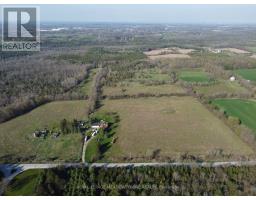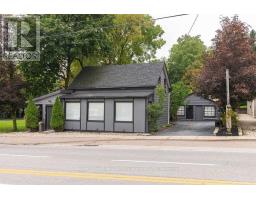26 Babcock Crescent, Milton, Ontario, CA
Address: 26 Babcock Crescent, Milton, Ontario
Summary Report Property
- MKT IDH4193221
- Building TypeHouse
- Property TypeSingle Family
- StatusBuy
- Added3 weeks ago
- Bedrooms4
- Bathrooms4
- Area2058 sq. ft.
- DirectionNo Data
- Added On09 May 2024
Property Overview
Welcome to this spotless and fully upgraded 4 bed, 4 bath double car garage detached home in the heart of Milton. This home features a large eat-in kitchen with beautiful quartz stone countertops, S/S appliances & pot lights throughout the main floor & basement. Walk out to a well-maintained, fully landscaped backyard with a custom built shed, and a deck, perfect for hosting/BBQs. Open concept family/dining room on the main floor. The primary bedroom has a 5 piece spa like ensuite with granite countertops, all glass shower, separate tub and a custom closet. Second floor laundry for easy convenience. The basement is fully finished with a wet bar & cozy fireplace perfect for entertaining. Many upgrades including the roof & the furnace being 8 months old, all bathrooms, kitchen and floors renovated and the whole house was painted in 2021. Ideal location, easy access to Highway 401, Milton GO Station & walking distance to great school districts (Public & Catholic). Easy access to all amenities including Shopping, Restaurants, Sports Centres and Parks/Trails. Don't miss out on this charming move-in ready home! (id:51532)
Tags
| Property Summary |
|---|
| Building |
|---|
| Land |
|---|
| Level | Rooms | Dimensions |
|---|---|---|
| Second level | 3pc Bathroom | Measurements not available |
| Bedroom | 14' 0'' x 17' 3'' | |
| Laundry room | 6' 4'' x 5' 4'' | |
| 4pc Bathroom | Measurements not available | |
| Bedroom | 13' 7'' x 9' 6'' | |
| Bedroom | 19' 7'' x 10' 1'' | |
| 5pc Bathroom | Measurements not available | |
| Primary Bedroom | 20' 4'' x 14' 6'' | |
| Basement | Recreation room | Measurements not available |
| Ground level | 2pc Bathroom | Measurements not available |
| Dining room | 24' 0'' x 16' 3'' | |
| Living room | 24' 0'' x 16' 3'' | |
| Breakfast | 10' 2'' x 8' 6'' | |
| Kitchen | 10' 2'' x 8' 6'' | |
| Foyer | 9' 6'' x 5' 3'' |
| Features | |||||
|---|---|---|---|---|---|
| Park setting | Park/reserve | Double width or more driveway | |||
| Paved driveway | Attached Garage | Dishwasher | |||
| Dryer | Refrigerator | Stove | |||
| Washer & Dryer | Window Coverings | Central air conditioning | |||















































