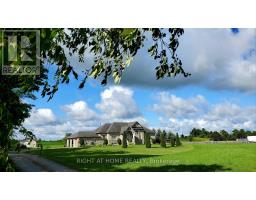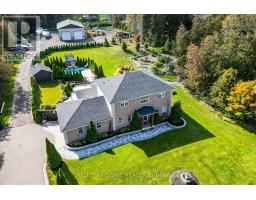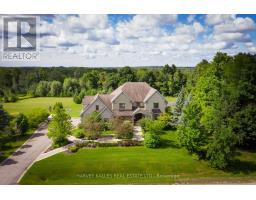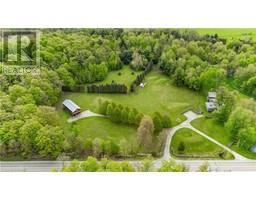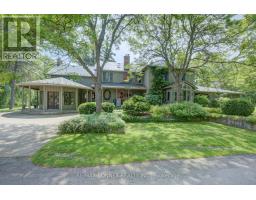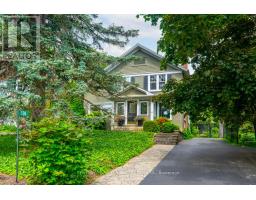27 LORNE SCOTS Drive 1031 - DP Dorset Park, Milton, Ontario, CA
Address: 27 LORNE SCOTS Drive, Milton, Ontario
4 Beds2 Baths1635 sqftStatus: Buy Views : 668
Price
$1,145,000
Summary Report Property
- MKT ID40595132
- Building TypeHouse
- Property TypeSingle Family
- StatusBuy
- Added2 weeks ago
- Bedrooms4
- Bathrooms2
- Area1635 sq. ft.
- DirectionNo Data
- Added On18 Jun 2024
Property Overview
Presenting 27 Lorne Scots - A fantastic original-owner home in family-friendly Dorset Park. Set on a large 50' x 120' lot and surrounded by mature trees and landscaping, this property features a double garage for ample parking and storage plus a huge exposed aggregate patio with a gas line for the BBQ. The interior has been freshly painted, the kitchen and bathrooms have been updated, and the huge family room behind the garage backs onto the patio and yard. Newer furnace and AC, central vacuum, updated electrical. Come see why everyone is clamouring to make Dorset Park home! (id:51532)
Tags
| Property Summary |
|---|
Property Type
Single Family
Building Type
House
Storeys
2
Square Footage
1635 sqft
Subdivision Name
1031 - DP Dorset Park
Title
Freehold
Land Size
under 1/2 acre
Parking Type
Attached Garage
| Building |
|---|
Bedrooms
Above Grade
4
Bathrooms
Total
4
Partial
1
Interior Features
Appliances Included
Central Vacuum, Dishwasher, Dryer, Microwave, Refrigerator, Water softener, Washer, Window Coverings
Basement Type
Full (Unfinished)
Building Features
Style
Detached
Architecture Style
2 Level
Square Footage
1635 sqft
Rental Equipment
Furnace, Water Heater
Heating & Cooling
Cooling
Central air conditioning
Heating Type
Forced air
Utilities
Utility Sewer
Municipal sewage system
Water
Municipal water
Exterior Features
Exterior Finish
Aluminum siding, Brick
Parking
Parking Type
Attached Garage
Total Parking Spaces
6
| Land |
|---|
Other Property Information
Zoning Description
RLD6
| Level | Rooms | Dimensions |
|---|---|---|
| Second level | 4pc Bathroom | Measurements not available |
| Bedroom | 9'0'' x 9'9'' | |
| Bedroom | 9'0'' x 10'3'' | |
| Bedroom | 10'6'' x 11'4'' | |
| Primary Bedroom | 10'6'' x 13'1'' | |
| Main level | 2pc Bathroom | Measurements not available |
| Family room | 17'9'' x 12'4'' | |
| Kitchen | 14'5'' x 9'8'' | |
| Dining room | 9'1'' x 9'7'' | |
| Living room | 11'5'' x 12'5'' |
| Features | |||||
|---|---|---|---|---|---|
| Attached Garage | Central Vacuum | Dishwasher | |||
| Dryer | Microwave | Refrigerator | |||
| Water softener | Washer | Window Coverings | |||
| Central air conditioning | |||||












































