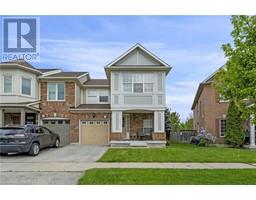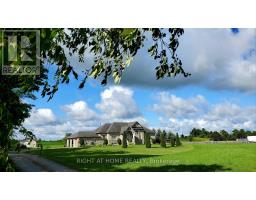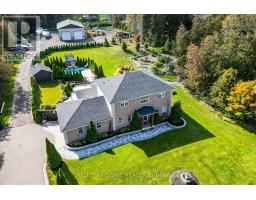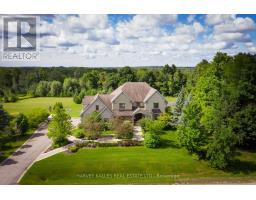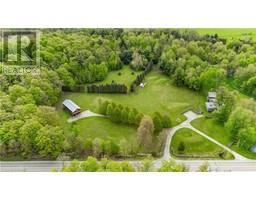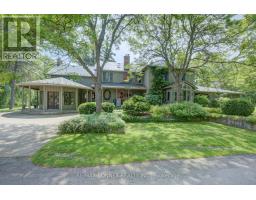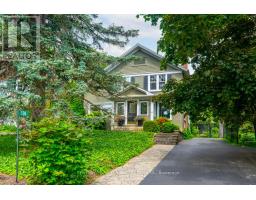33 WHITMER Street Unit# 208 1036 - SC Scott, Milton, Ontario, CA
Address: 33 WHITMER Street Unit# 208, Milton, Ontario
2 Beds1 Baths673 sqftStatus: Buy Views : 808
Price
$669,900
Summary Report Property
- MKT ID40590645
- Building TypeApartment
- Property TypeSingle Family
- StatusBuy
- Added2 weeks ago
- Bedrooms2
- Bathrooms1
- Area673 sq. ft.
- DirectionNo Data
- Added On18 Jun 2024
Property Overview
Welcome to this rarely offered 1 plus a den unit at Greenlife II on Whitmer St. This beautiful open concept home comes with a spacious kitchen with granite countertops and breakfast bar, new flooring throughout, The living area with walk out to your private balcony is perfect for entertaining or relaxing. The Primary bedroom has room to fit a king size bed with a large double closet. This beautiful home comes complete with a 4pc washroom and den for a home office . Amenities include games room, gym, bike storage, private lockers, and a separate building on the property available for events or gatherings. (id:51532)
Tags
| Property Summary |
|---|
Property Type
Single Family
Building Type
Apartment
Storeys
1
Square Footage
673 sqft
Subdivision Name
1036 - SC Scott
Title
Condominium
Parking Type
Underground,Visitor Parking
| Building |
|---|
Bedrooms
Above Grade
1
Below Grade
1
Bathrooms
Total
2
Interior Features
Appliances Included
Dishwasher, Dryer, Refrigerator, Stove, Washer, Hood Fan
Basement Type
None
Building Features
Features
Southern exposure, Conservation/green belt, Balcony
Foundation Type
Poured Concrete
Style
Attached
Square Footage
673 sqft
Building Amenities
Exercise Centre, Party Room
Heating & Cooling
Cooling
Central air conditioning
Heating Type
Heat Pump
Utilities
Utility Sewer
Municipal sewage system
Water
Municipal water
Exterior Features
Exterior Finish
Brick, Concrete
Maintenance or Condo Information
Maintenance Fees
$203.97 Monthly
Maintenance Fees Include
Insurance, Water, Parking
Parking
Parking Type
Underground,Visitor Parking
Total Parking Spaces
1
| Land |
|---|
Other Property Information
Zoning Description
RO 166
| Level | Rooms | Dimensions |
|---|---|---|
| Main level | 4pc Bathroom | 8'0'' x 5'0'' |
| Den | 9'0'' x 7'0'' | |
| Primary Bedroom | 12'5'' x 9'2'' | |
| Living room/Dining room | 16'1'' x 10'0'' | |
| Kitchen | 8'1'' x 7'1'' |
| Features | |||||
|---|---|---|---|---|---|
| Southern exposure | Conservation/green belt | Balcony | |||
| Underground | Visitor Parking | Dishwasher | |||
| Dryer | Refrigerator | Stove | |||
| Washer | Hood Fan | Central air conditioning | |||
| Exercise Centre | Party Room | ||||
































