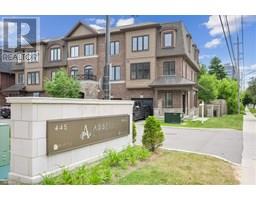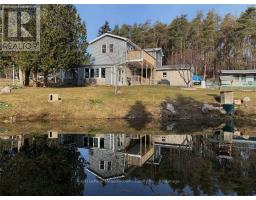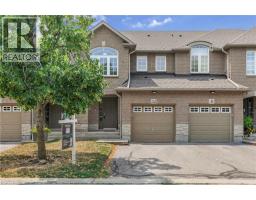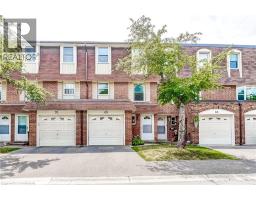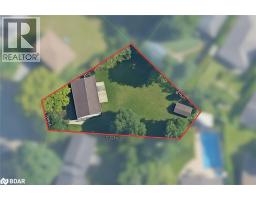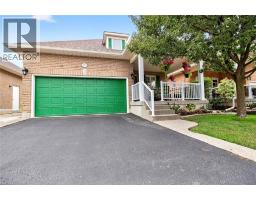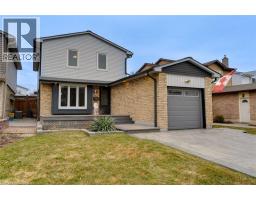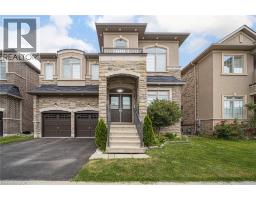445 ONTARIO Street S Unit# 48 1037 - TM Timberlea, Milton, Ontario, CA
Address: 445 ONTARIO Street S Unit# 48, Milton, Ontario
3 Beds4 Baths1900 sqftStatus: Buy Views : 347
Price
$934,900
Summary Report Property
- MKT ID40740587
- Building TypeRow / Townhouse
- Property TypeSingle Family
- StatusBuy
- Added4 days ago
- Bedrooms3
- Bathrooms4
- Area1900 sq. ft.
- DirectionNo Data
- Added On31 Aug 2025
Property Overview
NEW Bucci built 3 story Townhome in the heart of Milton, prime location close to shopping, parks, trails, recreation, schools and easy highway access. This beautiful spacious offers open concept design, 3 bedrooms, 4 bathrooms, main level family room and laundry. Walk out to private fully fenced backyard. Bright open Kitchen with large eating area open to private deck. This 3 story townhome offers rarely offered unfinished basement, great for storage or future development (rough in for 2 pc). HST included in purchase price. Tarion Warranty. NOTE: first time buyer maybe eligible for federal government GST rebate..(https://www.canada.ca) (id:51532)
Tags
| Property Summary |
|---|
Property Type
Single Family
Building Type
Row / Townhouse
Storeys
3
Square Footage
1900 sqft
Subdivision Name
1037 - TM Timberlea
Title
Freehold
Land Size
under 1/2 acre
Parking Type
Attached Garage
| Building |
|---|
Bedrooms
Above Grade
3
Bathrooms
Total
3
Partial
2
Interior Features
Appliances Included
Central Vacuum - Roughed In, Dishwasher, Dryer, Refrigerator, Washer, Hood Fan, Garage door opener
Basement Type
Full (Unfinished)
Building Features
Features
Conservation/green belt, Automatic Garage Door Opener
Foundation Type
Poured Concrete
Style
Attached
Architecture Style
3 Level
Square Footage
1900 sqft
Rental Equipment
Water Heater
Fire Protection
Smoke Detectors
Structures
Playground
Heating & Cooling
Cooling
Central air conditioning
Heating Type
Forced air
Utilities
Utility Type
Natural Gas(Available)
Utility Sewer
Municipal sewage system
Water
Municipal water
Exterior Features
Exterior Finish
Brick, Stone
Neighbourhood Features
Community Features
Community Centre
Amenities Nearby
Hospital, Park, Schools, Shopping, Ski area
Parking
Parking Type
Attached Garage
Total Parking Spaces
2
| Land |
|---|
Other Property Information
Zoning Description
RM02*
| Level | Rooms | Dimensions |
|---|---|---|
| Second level | 2pc Bathroom | Measurements not available |
| Living room/Dining room | 22'0'' x 12'10'' | |
| Breakfast | 13'0'' x 9'4'' | |
| Kitchen | 13'0'' x 9'0'' | |
| Third level | Bedroom | 12'0'' x 9'0'' |
| 4pc Bathroom | Measurements not available | |
| Bedroom | 11'5'' x 9'0'' | |
| Full bathroom | 11'5'' x 9'0'' | |
| Primary Bedroom | 18'4'' x 11'0'' | |
| Basement | Other | Measurements not available |
| Main level | Laundry room | Measurements not available |
| Family room | 18'4'' x 15'0'' | |
| 2pc Bathroom | Measurements not available |
| Features | |||||
|---|---|---|---|---|---|
| Conservation/green belt | Automatic Garage Door Opener | Attached Garage | |||
| Central Vacuum - Roughed In | Dishwasher | Dryer | |||
| Refrigerator | Washer | Hood Fan | |||
| Garage door opener | Central air conditioning | ||||











































