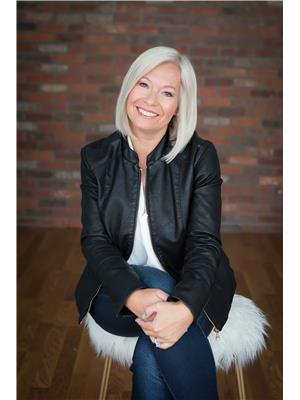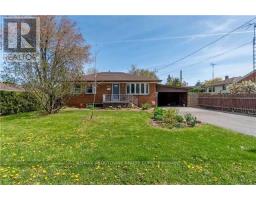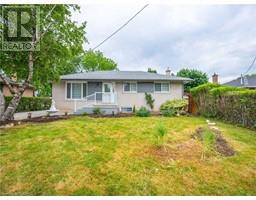1105 LEGER Way Unit# 128 1032 - FO Ford, Milton, Ontario, CA
Address: 1105 LEGER Way Unit# 128, Milton, Ontario
Summary Report Property
- MKT ID40633279
- Building TypeApartment
- Property TypeSingle Family
- StatusRent
- Added14 weeks ago
- Bedrooms2
- Bathrooms2
- AreaNo Data sq. ft.
- DirectionNo Data
- Added On14 Aug 2024
Property Overview
Light filled and spacious 2 bed and 2 bathroom unit located in a desirable neighbourhood. Modern finishes throughout this condo, including s/s appliances & quartz counters in the kitchen. Laminate flooring. This open concept unit has gorgeous views and plenty of sunshine! The spacious master bedroom features a large walk in closet and large ensuite bathroom. The second bedroom also has a large closet and is a split bedroom layout for privacy. The unit is located away from elevators and foot traffic, and includes 1 underground parking spot, and a locker located on the same floor for easy access. The building amenities include a lounge area in the lobby, and spacious party room with a kitchen and various seating areas for dining and relaxing. Excellent location close to shops, schools, sports centre, and transit. More importantly- fantastic landlords! (id:51532)
Tags
| Property Summary |
|---|
| Building |
|---|
| Land |
|---|
| Level | Rooms | Dimensions |
|---|---|---|
| Main level | Laundry room | Measurements not available |
| Full bathroom | Measurements not available | |
| 4pc Bathroom | Measurements not available | |
| Bedroom | 10'9'' x 12'10'' | |
| Primary Bedroom | 16'9'' x 9'8'' | |
| Living room | 16'5'' x 11'8'' | |
| Kitchen | 9'8'' x 12'7'' |
| Features | |||||
|---|---|---|---|---|---|
| Southern exposure | Balcony | None | |||
| Dishwasher | Dryer | Stove | |||
| Washer | Central air conditioning | Party Room | |||























