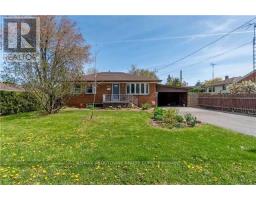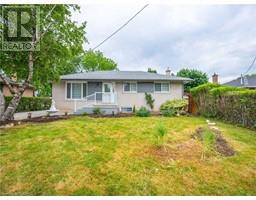1566 DENISON Place 1025 - BW Bowes, Milton, Ontario, CA
Address: 1566 DENISON Place, Milton, Ontario
Summary Report Property
- MKT ID40628472
- Building TypeRow / Townhouse
- Property TypeSingle Family
- StatusRent
- Added12 weeks ago
- Bedrooms3
- Bathrooms3
- AreaNo Data sq. ft.
- DirectionNo Data
- Added On27 Aug 2024
Property Overview
Discover the epitome of modern living at 1566 Denison Place in the Bowes neighborhood of Milton. This home offers an exquisite blend of elegance and functionality that will captivate your heart. Step inside to be greeted by nine-foot ceilings on the main level, creating a sense of spaciousness and grandeur. The open-concept layout flows seamlessly, offering the perfect canvas for creating memories with loved ones. The heart of this home lies in its primary bedroom, featuring a walk-in closet that will satisfy even the most discerning fashionista, and an ensuite bath with a sleek glass shower. The convenient Bowes neighbourhood is found in Milton's East-end, with convenient access to nearby highways and amenities; it's perfect for commuters, and home-bodies alike. Embrace the opportunity to make this house your own and get ready to embrace your unique story and lifestyle. Welcome to 1566 Denison Place. (id:51532)
Tags
| Property Summary |
|---|
| Building |
|---|
| Land |
|---|
| Level | Rooms | Dimensions |
|---|---|---|
| Second level | Laundry room | Measurements not available |
| 4pc Bathroom | Measurements not available | |
| Bedroom | 9'10'' x 10'4'' | |
| Bedroom | 10'2'' x 11'0'' | |
| Full bathroom | Measurements not available | |
| Primary Bedroom | 12'0'' x 14'8'' | |
| Main level | 2pc Bathroom | Measurements not available |
| Dining room | 11'2'' x 9'7'' | |
| Kitchen | 9'2'' x 11'0'' | |
| Living room | 13'0'' x 16'4'' |
| Features | |||||
|---|---|---|---|---|---|
| Paved driveway | Sump Pump | Automatic Garage Door Opener | |||
| Attached Garage | Central Vacuum - Roughed In | Dishwasher | |||
| Dryer | Refrigerator | Stove | |||
| Washer | Microwave Built-in | Central air conditioning | |||































