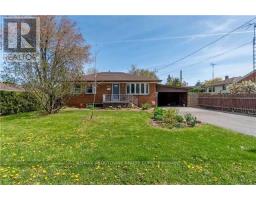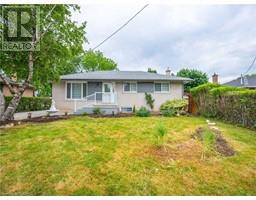301 - 1105 LEGER WAY, Milton, Ontario, CA
Address: 301 - 1105 LEGER WAY, Milton, Ontario
3 Beds1 BathsNo Data sqftStatus: Rent Views : 866
Price
$2,500
Summary Report Property
- MKT IDW9253487
- Building TypeApartment
- Property TypeSingle Family
- StatusRent
- Added14 weeks ago
- Bedrooms3
- Bathrooms1
- AreaNo Data sq. ft.
- DirectionNo Data
- Added On14 Aug 2024
Property Overview
Bright And Spacious, South-Facing, 2Br Plus Den Suite In ""The Residences Of Hawthorne South Village"" By Mattamy In Milton! 9 Ft Ceilings! Laminate Flooring Throughout. Practical, Split Bedroom Layout For Maximum Privacy! Modern, White Kitchen With Stainless Steel Appliances & Quartz Countertops and Backsplash! Oversized Balcony With Access From Living And Second Bedroom. Conveniently Located To Schools, Parks, Trails, Shopping, And Major Highways. **** EXTRAS **** Use Of Fridge, Stove, Dishwasher, Microwave, Washer & Dryer, Window Coverings, Light Fixtures, 1 Parking, 1 Locker! (id:51532)
Tags
| Property Summary |
|---|
Property Type
Single Family
Building Type
Apartment
Community Name
Ford
Title
Condominium/Strata
Parking Type
Underground
| Building |
|---|
Bedrooms
Above Grade
2
Below Grade
1
Bathrooms
Total
3
Interior Features
Flooring
Laminate
Building Features
Features
Balcony, Carpet Free
Building Amenities
Storage - Locker
Heating & Cooling
Cooling
Central air conditioning
Heating Type
Forced air
Exterior Features
Exterior Finish
Brick
Neighbourhood Features
Community Features
Pets not Allowed
Maintenance or Condo Information
Maintenance Management Company
Maple Ridge Community Management 647-829-5187
Parking
Parking Type
Underground
Total Parking Spaces
1
| Level | Rooms | Dimensions |
|---|---|---|
| Main level | Foyer | 1.05 m x 1.05 m |
| Living room | 4.2 m x 3.9 m | |
| Dining room | 4.2 m x 3.9 m | |
| Kitchen | 2.44 m x 2.3 m | |
| Primary Bedroom | 3.05 m x 3.4 m | |
| Bedroom 2 | 2.45 m x 3.85 m | |
| Den | 2.5 m x 1.9 m |
| Features | |||||
|---|---|---|---|---|---|
| Balcony | Carpet Free | Underground | |||
| Central air conditioning | Storage - Locker | ||||












































