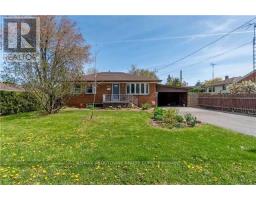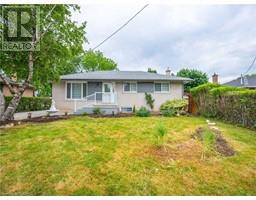516 - 1440 CLARRIAGE COURT, Milton, Ontario, CA
Address: 516 - 1440 CLARRIAGE COURT, Milton, Ontario
Summary Report Property
- MKT IDW9252167
- Building TypeApartment
- Property TypeSingle Family
- StatusRent
- Added14 weeks ago
- Bedrooms2
- Bathrooms2
- AreaNo Data sq. ft.
- DirectionNo Data
- Added On13 Aug 2024
Property Overview
Be the first to call this stunning condo your home! This never-lived-in unit offers a modern open-concept layout and boasts an impressive spacious 638 sqft of living space, complemented by a 63 sqft balcony perfect for enjoying your morning coffee or unwinding in the evening. The upgraded kitchen features luxurious quartz countertops and cabinets, upgraded sink and facuet, and a WiFi-enabled electric range. Both bathrooms boast a sleek look and feel with one of them having a frameless shower door. Additional upgrades include flat ceilings throughout and a rough-in for a hanging TV in the living room. Enjoy amenities including a fitness studio, party room, indoor and outdoor lounges, and a dining area. Located just minutes from Miltons vibrant downtown core, this condo places you within easy reach of local shops, dining, entertainment options, and big box brands. Perfect for families, the area is known for its welcoming atmosphere and proximity to schools, recreational facilities, and beautiful natural green spaces. Don't miss the chance to be the first to enjoy this beautiful condo and experience the best of Milton living with modern luxurious comforts and a prime location! **** EXTRAS **** 1 Parking Spot, 1 Locker Included. (id:51532)
Tags
| Property Summary |
|---|
| Building |
|---|
| Level | Rooms | Dimensions |
|---|---|---|
| Flat | Bedroom | 3.05 m x 2.47 m |
| Den | 2.19 m x 2.16 m | |
| Living room | 3.23 m x 6.19 m |
| Features | |||||
|---|---|---|---|---|---|
| Balcony | Carpet Free | In suite Laundry | |||
| Underground | Dishwasher | Dryer | |||
| Microwave | Range | Refrigerator | |||
| Stove | Washer | Central air conditioning | |||
| Storage - Locker | |||||

















































