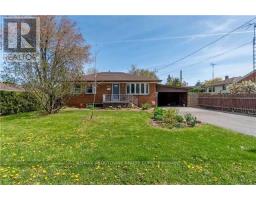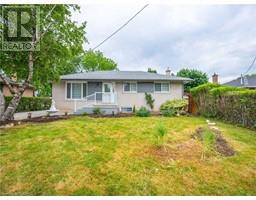8010 DERRY Road Unit# 201 1028 - CO Coates, Milton, Ontario, CA
Address: 8010 DERRY Road Unit# 201, Milton, Ontario
Summary Report Property
- MKT ID40632889
- Building TypeApartment
- Property TypeSingle Family
- StatusRent
- Added14 weeks ago
- Bedrooms3
- Bathrooms2
- AreaNo Data sq. ft.
- DirectionNo Data
- Added On13 Aug 2024
Property Overview
Opportunity to lease this Brand New, Never Lived in, Luxurious 2 bed + Den ,2 bath unit w/ abundant natural light in Milton's brand newest CONNECT Condos. With a blend of Luxury, Comfort & Convenience this unit offers 875 sq ft of covered area + 50 sq ft of Balcony. Open Concept floor plan with Combined Living/Dining and Kitchen space. 2 Very spacious bedrooms and additional den that can easily be used as 3rd Bedroom. Decent sized Balcony to enjoy year around. Primary bedroom includes a walk-in closet and an ensuite bathroom, providing privacy and convenience. The second bedroom has a double wide closet and large windows. MINUTES to Milton Hospital, Milton Sports Centre, 407, QEW, 403, Milton GO. Steps away from Food Basics Plaza. walking Distance to Sam Sherratt Public School which offers Gifted Program. 1year lease term ; Tenant to pay all utilities, cable/internet.1 underground parking & locker unit included. (id:51532)
Tags
| Property Summary |
|---|
| Building |
|---|
| Land |
|---|
| Level | Rooms | Dimensions |
|---|---|---|
| Main level | Laundry room | Measurements not available |
| 4pc Bathroom | Measurements not available | |
| 4pc Bathroom | Measurements not available | |
| Den | 10'7'' x 5'6'' | |
| Bedroom | 10'0'' x 9'8'' | |
| Primary Bedroom | 11'0'' x 9'9'' | |
| Kitchen | 7'0'' x 9'9'' | |
| Dining room | 16'8'' x 10'2'' | |
| Living room | 16'8'' x 10'2'' |
| Features | |||||
|---|---|---|---|---|---|
| Conservation/green belt | Balcony | Underground | |||
| Covered | Dishwasher | Dryer | |||
| Refrigerator | Stove | Washer | |||
| Central air conditioning | Exercise Centre | ||||








































