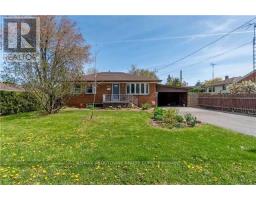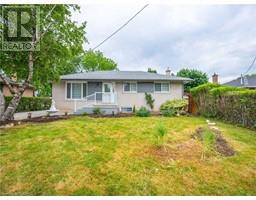869 FARMSTEAD Drive 1038 - WI Willmot, Milton, Ontario, CA
Address: 869 FARMSTEAD Drive, Milton, Ontario
4 Beds4 BathsNo Data sqftStatus: Rent Views : 614
Price
$4,700
Summary Report Property
- MKT ID40617491
- Building TypeHouse
- Property TypeSingle Family
- StatusRent
- Added18 weeks ago
- Bedrooms4
- Bathrooms4
- AreaNo Data sq. ft.
- DirectionNo Data
- Added On15 Jul 2024
Property Overview
Unique lease opportunity in Milton great location for Stunning 4 Bed, 3.5 Bath Detached In Sought After Willmott. Open Concept Foyer W/ Access To Garage. Hardwood Floors, Hardwood Stairs W/ Wrought Iron Pickets, 9 Foot Ceilings. Family Room W/ Gas Fireplace And Pot Lights. Modern Kitchen W/ Large Island, Stainless Steel Appliances, New hardwood on second floor, Master Bedroom With W/I Closet & 5 Pc Ensuite W/ Soaker Tub And W/I Closet. Beautifully Finished Basement With A Large Rec Room, room & 4PC Bathroom great for family gathering and entertainment.Professional front & backyard landscape, great custom-built patio. Steps To Parks, Hospital, Splashpads, Milton Sports Centre, Milton Tennis Club Arriving, several good schools. (id:51532)
Tags
| Property Summary |
|---|
Property Type
Single Family
Building Type
House
Storeys
2
Square Footage
2530 sqft
Subdivision Name
1038 - WI Willmot
Title
Freehold
Land Size
under 1/2 acre
Parking Type
Attached Garage
| Building |
|---|
Bedrooms
Above Grade
4
Bathrooms
Total
4
Partial
1
Interior Features
Appliances Included
Dishwasher, Dryer, Refrigerator, Stove, Washer
Basement Type
Full (Unfinished)
Building Features
Features
Paved driveway, Automatic Garage Door Opener
Foundation Type
Poured Concrete
Style
Detached
Architecture Style
2 Level
Square Footage
2530 sqft
Rental Equipment
Water Heater
Heating & Cooling
Cooling
Central air conditioning
Heating Type
Forced air
Utilities
Utility Sewer
Municipal sewage system
Water
Municipal water
Exterior Features
Exterior Finish
Brick
Parking
Parking Type
Attached Garage
Total Parking Spaces
3
| Land |
|---|
Lot Features
Fencing
Fence
Other Property Information
Zoning Description
RL5
| Level | Rooms | Dimensions |
|---|---|---|
| Second level | 4pc Bathroom | Measurements not available |
| Bedroom | 12'3'' x 14'9'' | |
| Bedroom | 13'0'' x 13'2'' | |
| Bedroom | 12'6'' x 10'9'' | |
| 5pc Bathroom | 11'1'' x 13'3'' | |
| Primary Bedroom | 18'0'' x 14'8'' | |
| Basement | 4pc Bathroom | Measurements not available |
| Laundry room | Measurements not available | |
| Gym | Measurements not available | |
| Games room | 10'2'' x 7'2'' | |
| Recreation room | Measurements not available | |
| Main level | Kitchen | 16'0'' x 13'10'' |
| Family room | 13'3'' x 14'8'' | |
| Dining room | 11'6'' x 14'8'' | |
| Living room | 10'3'' x 11'0'' | |
| 2pc Bathroom | Measurements not available |
| Features | |||||
|---|---|---|---|---|---|
| Paved driveway | Automatic Garage Door Opener | Attached Garage | |||
| Dishwasher | Dryer | Refrigerator | |||
| Stove | Washer | Central air conditioning | |||































































