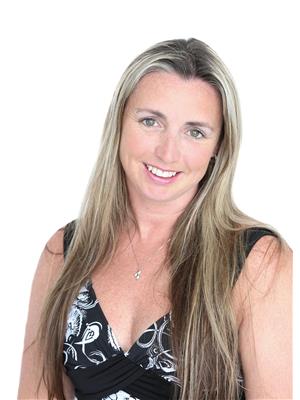1093 TIFFANY LANE, Minden Hills (Lutterworth), Ontario, CA
Address: 1093 TIFFANY LANE, Minden Hills (Lutterworth), Ontario
Summary Report Property
- MKT IDX12029535
- Building TypeHouse
- Property TypeSingle Family
- StatusBuy
- Added1 weeks ago
- Bedrooms2
- Bathrooms1
- Area0 sq. ft.
- DirectionNo Data
- Added On23 Mar 2025
Property Overview
Step into a new lifestyle with this well-loved, rustic 2-bedroom, 1-bathroom cottage or four-season home, perfectly situated on the tranquil shores of Gull River. Offering a rare blend of privacy and convenience, this property is just minutes from the town of Minden, where you can easily access local amenities. Whether you're seeking a peaceful retreat or an active waterfront lifestyle, this property offers the best of both worlds. Imagine spending your days boating directly from your private dock-head upstream for a scenic ride into town or venture downstream to the crystal-clear waters of prestigious Gull Lake. Perfectly situated at the halfway point between both destinations this property offers endless opportunities for relaxation and adventure. The large, level lot provides ample space for outdoor activities, while the expansive deck stretching across the front of the home offers the perfect spot to unwind and soak in the river views with no one directly across. Inside, the open-concept kitchen and living area with cathedral ceilings create a warm and inviting space, while the 3-season sunroom is ideal for relaxing with your morning coffee or curling up with a good book. With a drilled well, septic system, and 200-amp service, the property is well-equipped for year-round living or seasonal enjoyment. Tons of parking and endless potential make this a fantastic opportunity to create your dream waterfront getaway. Whether you're looking to slow down and savor peaceful days by the water or embark on new adventures, this property invites you to embrace a relaxed, waterfront lifestyle. Come and discover everything Minden has to offer! ** This is a linked property.** (id:51532)
Tags
| Property Summary |
|---|
| Building |
|---|
| Level | Rooms | Dimensions |
|---|---|---|
| Main level | Bedroom | 3.65 m x 3.04 m |
| Bedroom 2 | 3.65 m x 2.74 m | |
| Kitchen | 3.96 m x 2.37 m | |
| Living room | 5.48 m x 3.53 m | |
| Dining room | 2.95 m x 2.04 m | |
| Sunroom | 2.95 m x 2.89 m | |
| Bathroom | 1.7 m x 1.52 m |
| Features | |||||
|---|---|---|---|---|---|
| Irregular lot size | Flat site | Detached Garage | |||
| Garage | Water Heater | Dryer | |||
| Microwave | Stove | Washer | |||
| Refrigerator | |||||















































