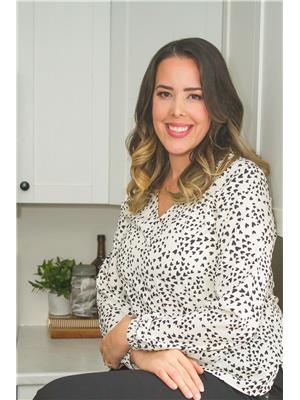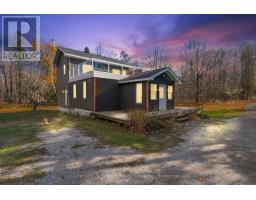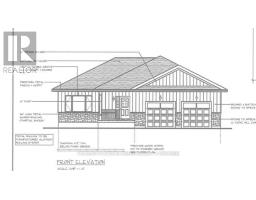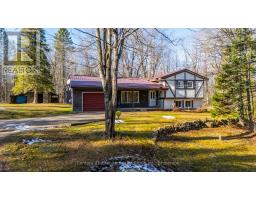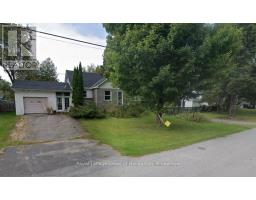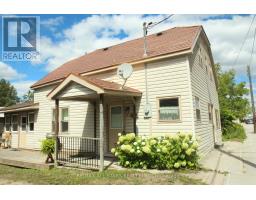52 WINDOVER DRIVE, Minden Hills (Lutterworth), Ontario, CA
Address: 52 WINDOVER DRIVE, Minden Hills (Lutterworth), Ontario
Summary Report Property
- MKT IDX12357721
- Building TypeHouse
- Property TypeSingle Family
- StatusBuy
- Added25 weeks ago
- Bedrooms3
- Bathrooms2
- Area1500 sq. ft.
- DirectionNo Data
- Added On22 Aug 2025
Property Overview
NEW CONSTRUCTION TO BE BUILT in Minden! Set in one of Minden's most desirable neighborhoods, this brand-new build offers 1,640 sq. ft. of modern living with 3 bedrooms, 2 bathrooms, and the practicality of main floor laundry. The open-concept design brings the kitchen, dining, and living areas together in a bright, functional layout perfect for entertaining or relaxing with family. A triple-car garage provides inside entry to the main level, along with direct access to the basement, where you'll find a full unfinished space ready for your personal vision. Crafted with quality workmanship and attention to detail, this home is backed by a 7-Year Tarion Warranty for peace of mind. Buyers will also have the opportunity to customize both interior and exterior finishes, creating a home that truly reflects their style. Within walking distance to downtown Minden, enjoy easy access to the Gull River, boardwalk trails, shops, and nearby boat launches. A fresh new build in a prime location the perfect blend of comfort, convenience, and lifestyle. (id:51532)
Tags
| Property Summary |
|---|
| Building |
|---|
| Level | Rooms | Dimensions |
|---|---|---|
| Main level | Primary Bedroom | 3.65 m x 4.87 m |
| Bedroom 2 | 3.65 m x 3.35 m | |
| Bedroom 3 | 3.35 m x 3.65 m | |
| Kitchen | 6.09 m x 3.65 m | |
| Living room | 6.7 m x 3.65 m |
| Features | |||||
|---|---|---|---|---|---|
| Wooded area | Irregular lot size | Flat site | |||
| Dry | Level | Carpet Free | |||
| Sump Pump | Attached Garage | Garage | |||
| Water Heater | Ventilation system | ||||
















