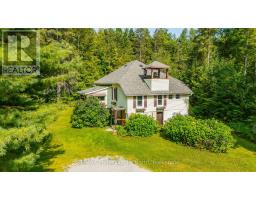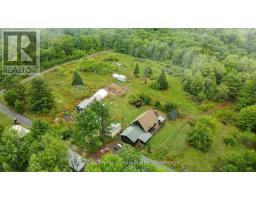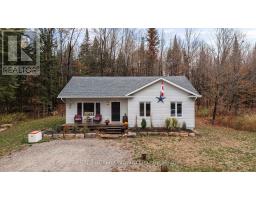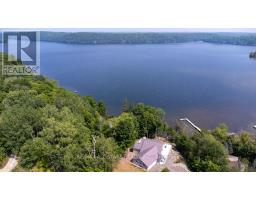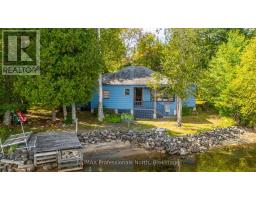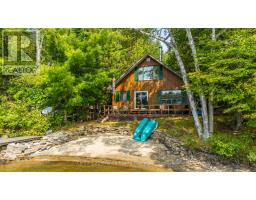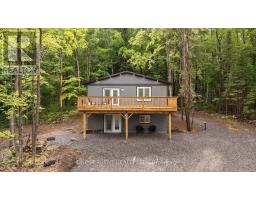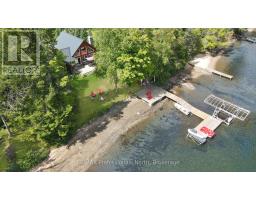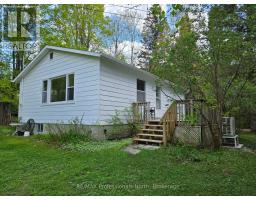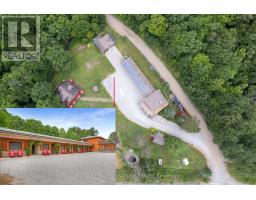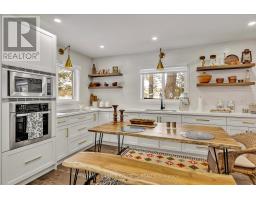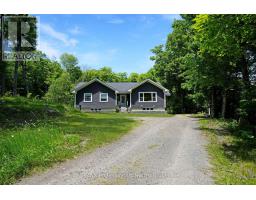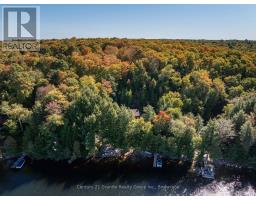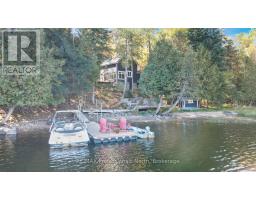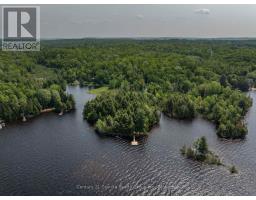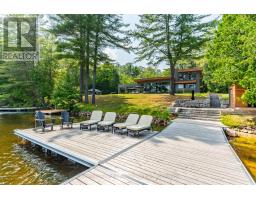2693 COUNTY ROAD 21, Minden Hills (Minden), Ontario, CA
Address: 2693 COUNTY ROAD 21, Minden Hills (Minden), Ontario
Summary Report Property
- MKT IDX12162802
- Building TypeHouse
- Property TypeSingle Family
- StatusBuy
- Added5 days ago
- Bedrooms3
- Bathrooms1
- Area1100 sq. ft.
- DirectionNo Data
- Added On25 Oct 2025
Property Overview
Looking for a peaceful place to call home? This charming 3 bedroom, 1 bathroom house might be just the spot! Step inside to a spacious living room with a lovely view of the front yard - perfect for relaxing or entertaining. The cozy kitchen and dining area make mealtime feel warm and welcoming. There's a covered breezeway entrance that connects the house to the attached garage -super convenient, especially in bad weather. Downstairs, you'll find an unfinished basement with a walkout to the backyard, ready for your personal touch. No worries if the power goes out, this place comes with a Generac generator that can power the whole house. The steel roof was done around 2021, so its durable and low maintenance. Tucked away on a private lot off a municipally maintained road, you're just 10 minutes from either Minden or Haliburton so close enough for all your shopping and errands, but far enough to enjoy some peace and quiet. (id:51532)
Tags
| Property Summary |
|---|
| Building |
|---|
| Land |
|---|
| Level | Rooms | Dimensions |
|---|---|---|
| Basement | Other | 11.58 m x 7.31 m |
| Main level | Living room | 5.79 m x 3.96 m |
| Bedroom | 3.17 m x 3.35 m | |
| Bedroom | 3.28 m x 1.95 m | |
| Bedroom | 2.89 m x 2.97 m | |
| Kitchen | 2.23 m x 2.94 m | |
| Dining room | 3.2 m x 3.88 m | |
| Bathroom | 1.85 m x 1.93 m |
| Features | |||||
|---|---|---|---|---|---|
| Attached Garage | Garage | Water Heater | |||
| Dryer | Freezer | Microwave | |||
| Stove | Washer | Refrigerator | |||
| Central air conditioning | |||||
































