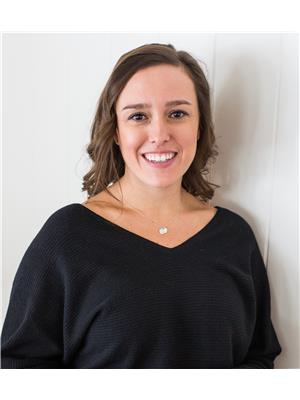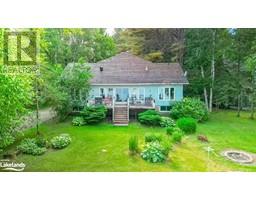8 MCKAY Street Minden, MINDEN, Ontario, CA
Address: 8 MCKAY Street, Minden, Ontario
Summary Report Property
- MKT ID40665255
- Building TypeHouse
- Property TypeSingle Family
- StatusBuy
- Added5 weeks ago
- Bedrooms5
- Bathrooms3
- Area2520 sq. ft.
- DirectionNo Data
- Added On03 Dec 2024
Property Overview
Discover this beautifully renovated gem featuring a main floor with 2 spacious bedrooms and 2 modern baths, plus a separate 3-bedroom, 1-bath suite in the walk-out basement. Perfectly situated within walking distance to town and schools, this property offers both convenience and charm. The primary bedroom boasts an ensuite featuring elegant single slab granite shower walls, providing a luxurious retreat. The kitchen is equipped with brand new stainless steel appliances and sleek granite countertops, as well as a walk in pantry. Enjoy the convenience of main floor laundry, making daily tasks a breeze. Benefit from an attached garage and a well-maintained paved driveway, offering ample parking and easy access. The versatile walk-out basement suite features 3 bedrooms and 1 bath, with a full kitchen, ideal for guests, extended family, or as a rental opportunity. Experience the perfect blend of modern amenities and a prime location. This property is also on town sewers and water, making it the ultimate low-maintenance package perfect for anyone looking for an amazing in-town home. (id:51532)
Tags
| Property Summary |
|---|
| Building |
|---|
| Land |
|---|
| Level | Rooms | Dimensions |
|---|---|---|
| Basement | 3pc Bathroom | 7'10'' x 5'7'' |
| Bedroom | 11'6'' x 11'6'' | |
| Bedroom | 11'7'' x 10'5'' | |
| Bedroom | 11'0'' x 13'8'' | |
| Laundry room | 5' x 18'5'' | |
| Living room | 17'0'' x 16'0'' | |
| Kitchen/Dining room | 16'3'' x 13'4'' | |
| Main level | 4pc Bathroom | 9' x 5' |
| Full bathroom | 5'4'' x 8' | |
| Primary Bedroom | 14'0'' x 12'4'' | |
| Bedroom | 12'5'' x 12'2'' | |
| Laundry room | 5'10'' x 7'10'' | |
| Foyer | 18'10'' x 6'4'' | |
| Kitchen/Dining room | 19'3'' x 12'10'' | |
| Living room | 13'8'' x 15'2'' |
| Features | |||||
|---|---|---|---|---|---|
| Paved driveway | Country residential | In-Law Suite | |||
| Attached Garage | Dishwasher | Dryer | |||
| Refrigerator | Stove | Washer | |||
| Microwave Built-in | Central air conditioning | ||||





